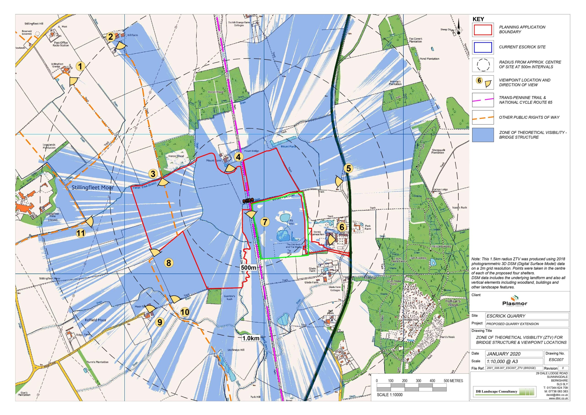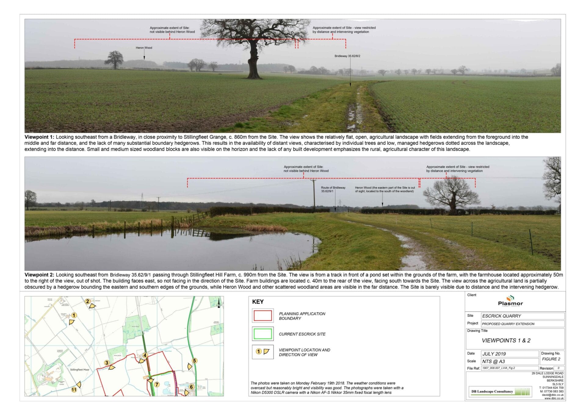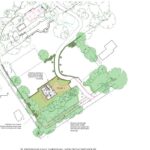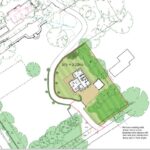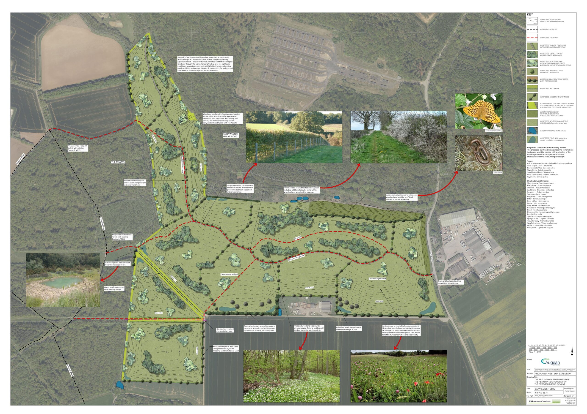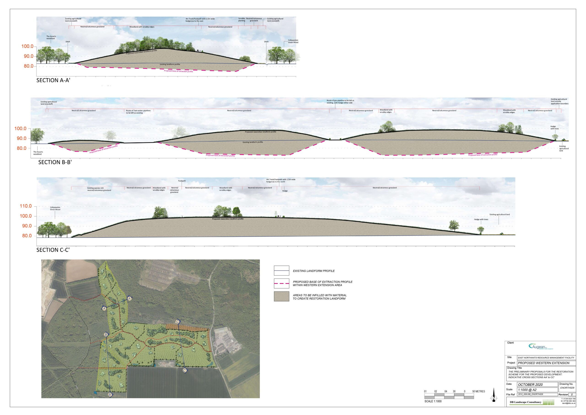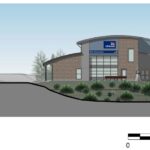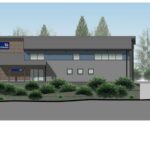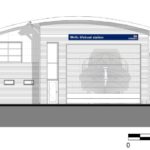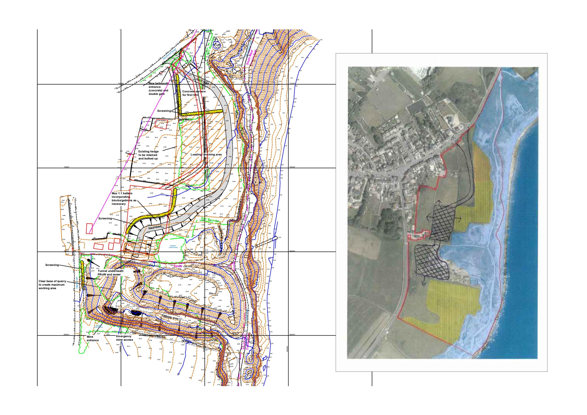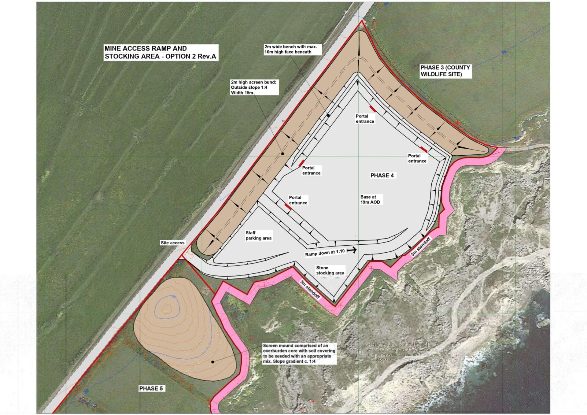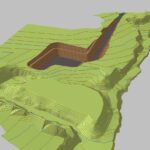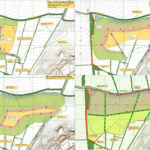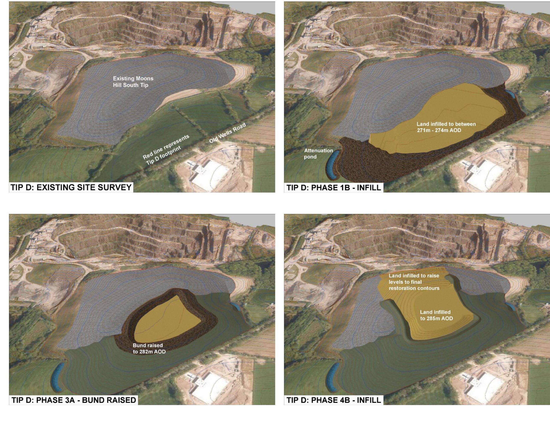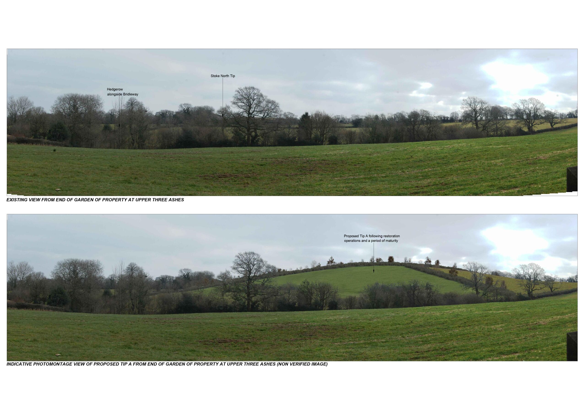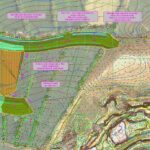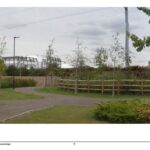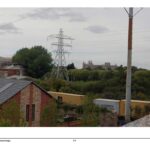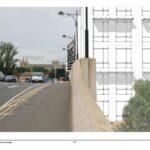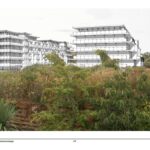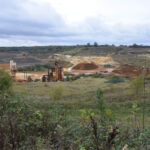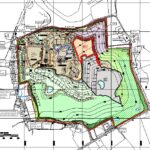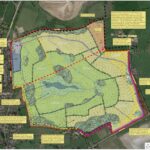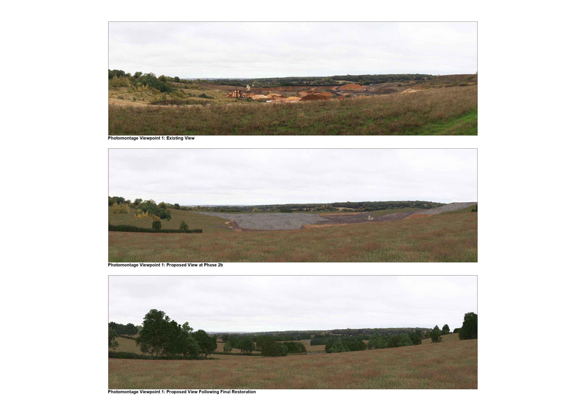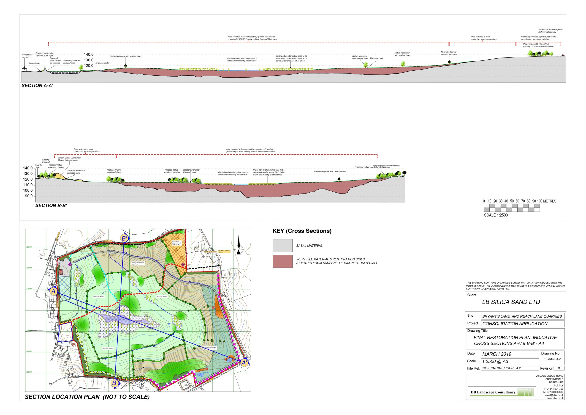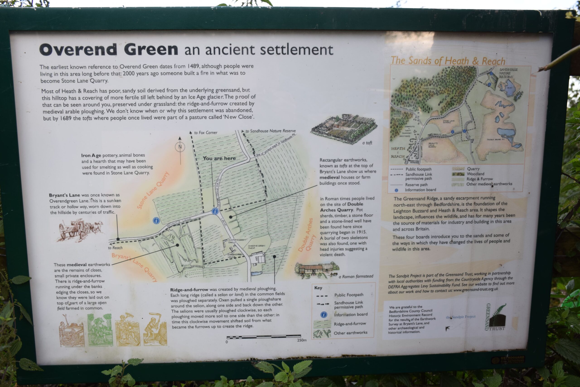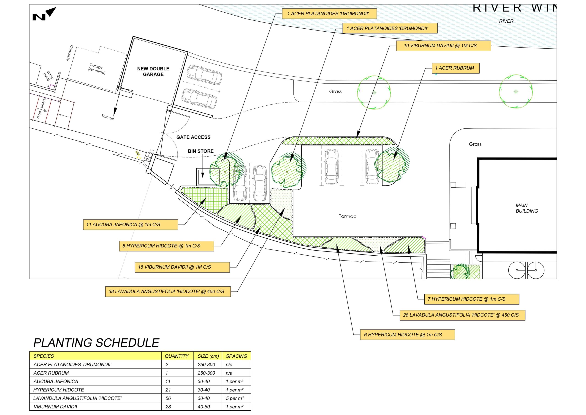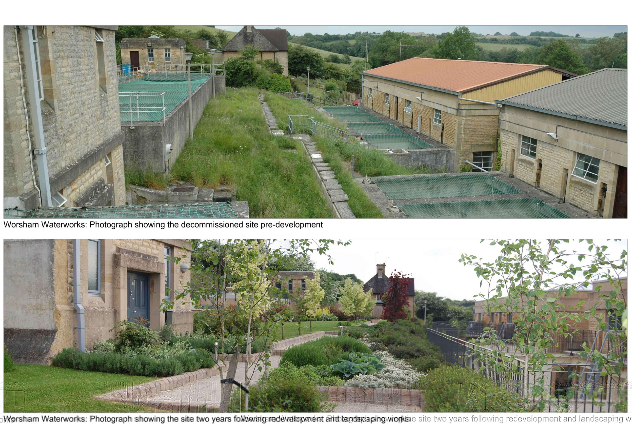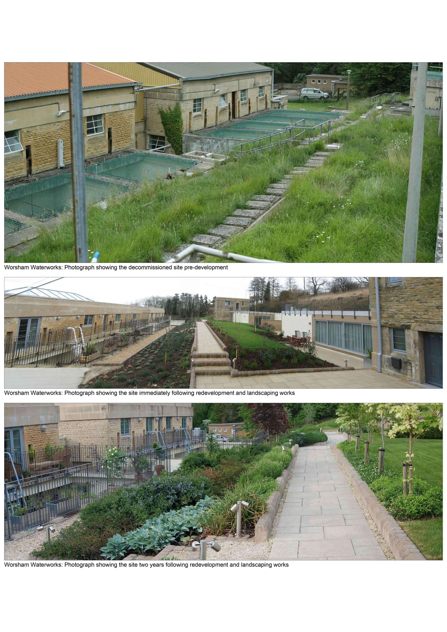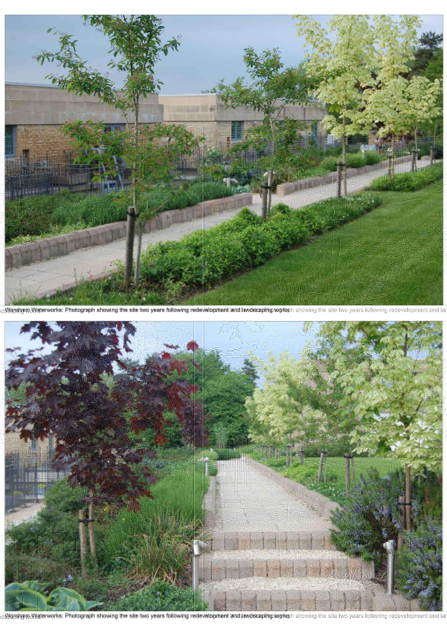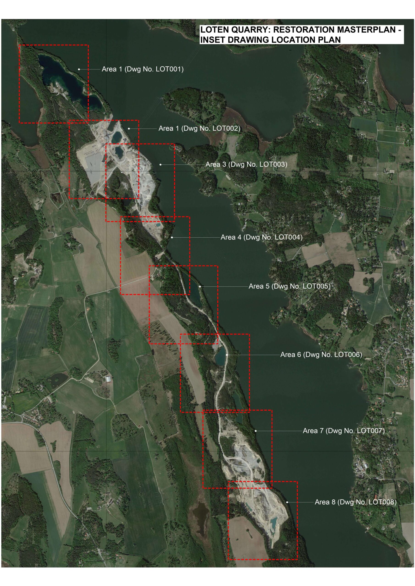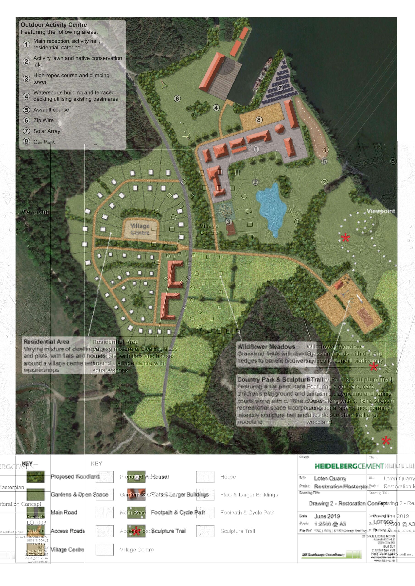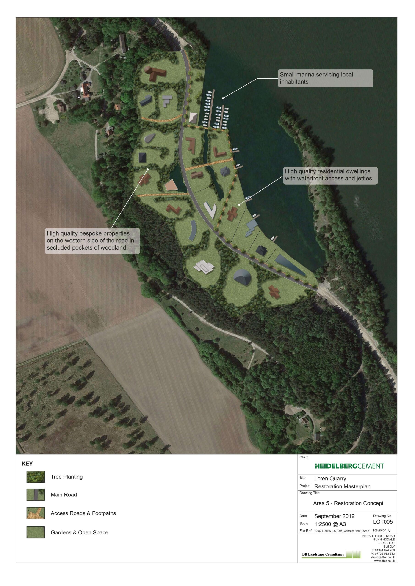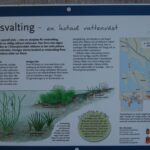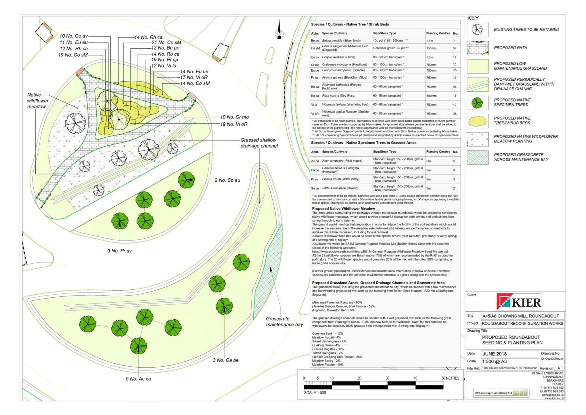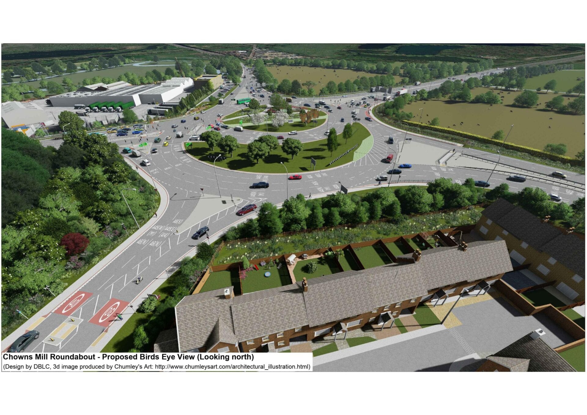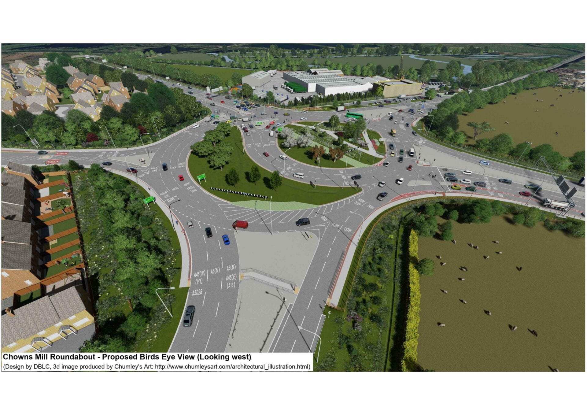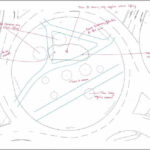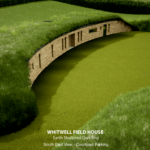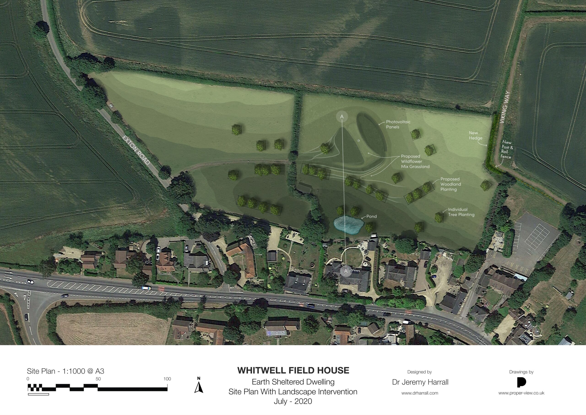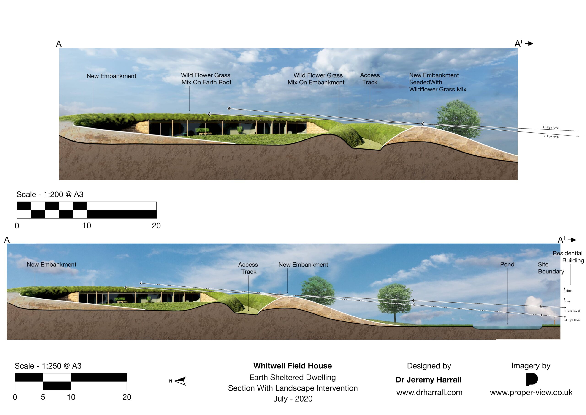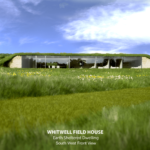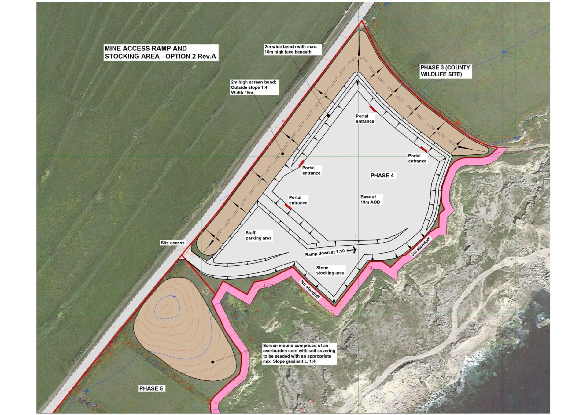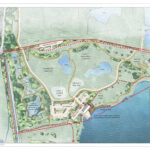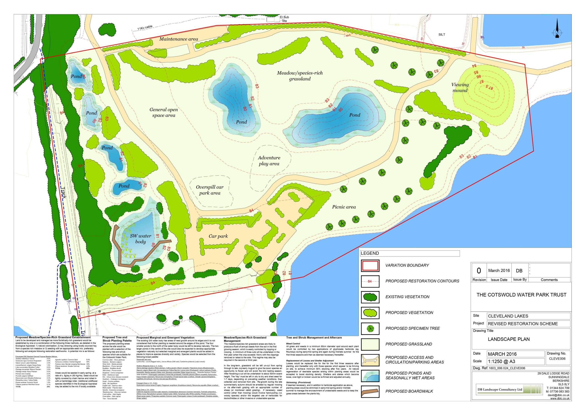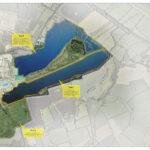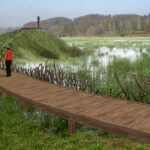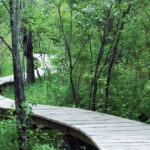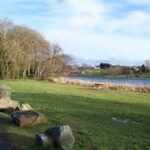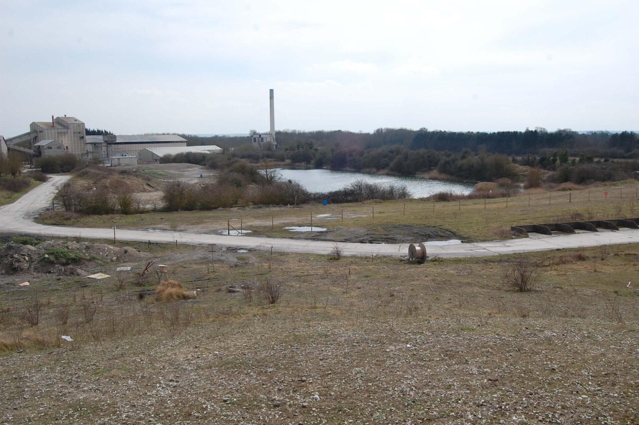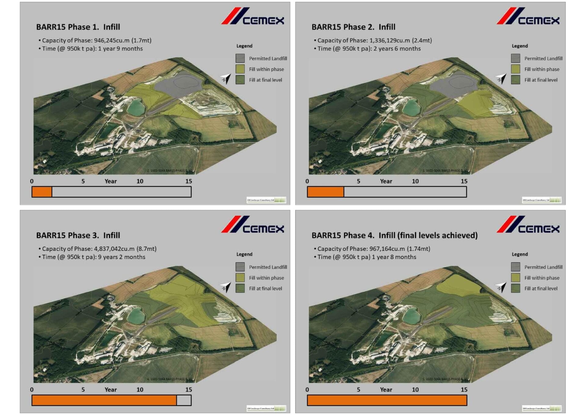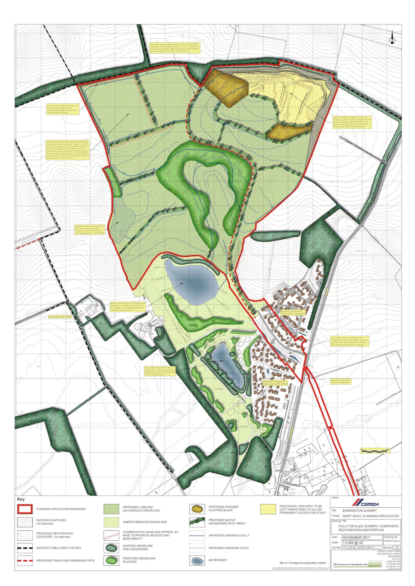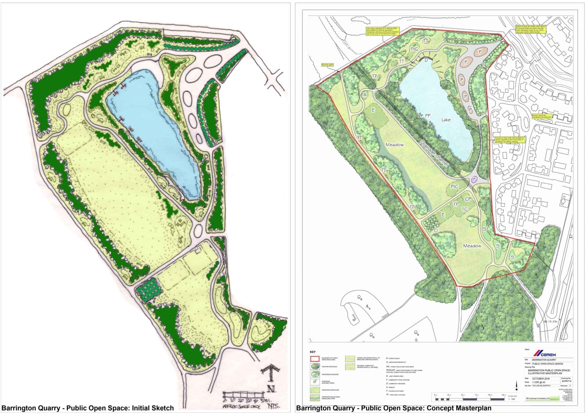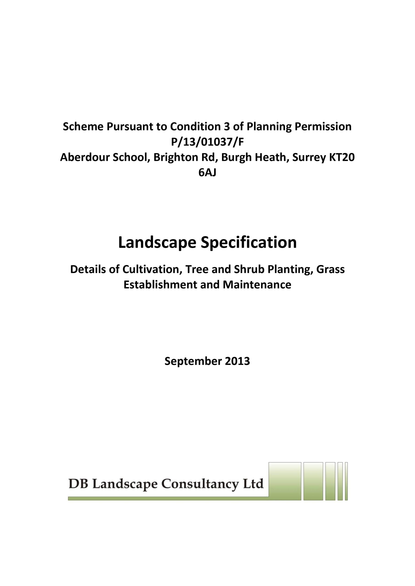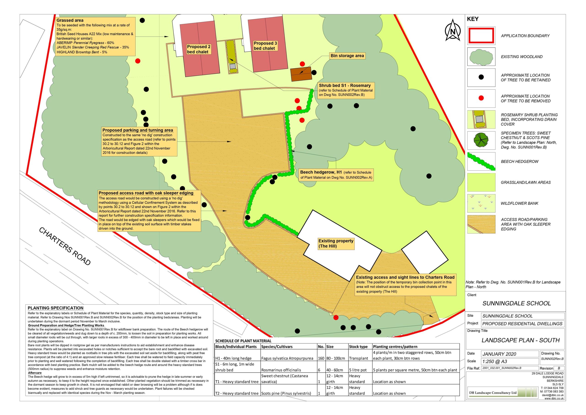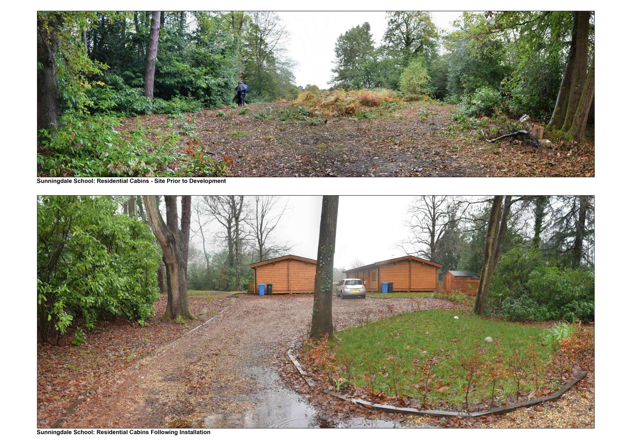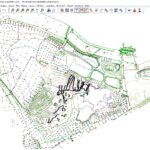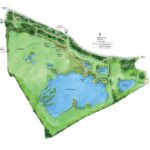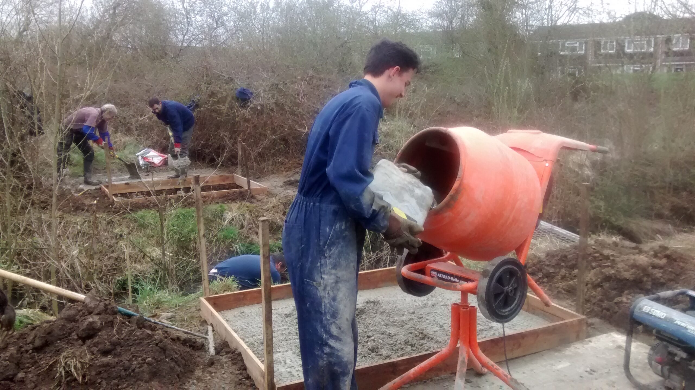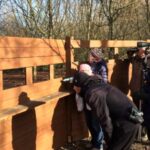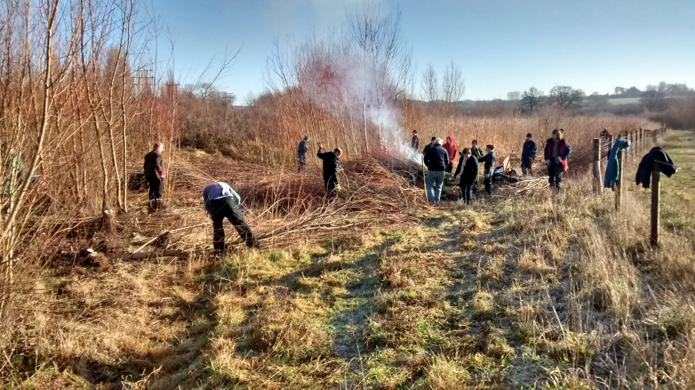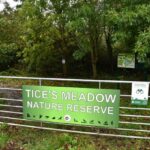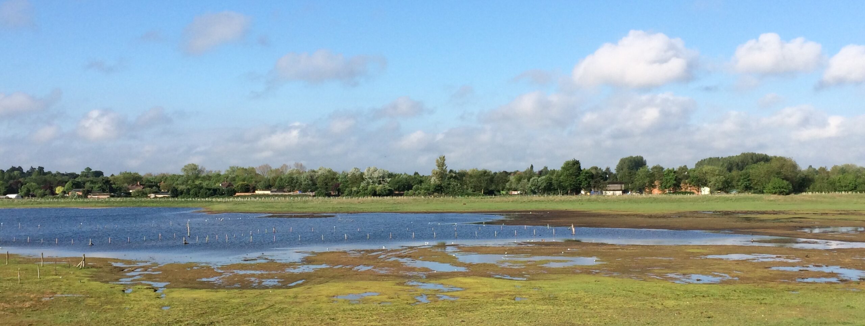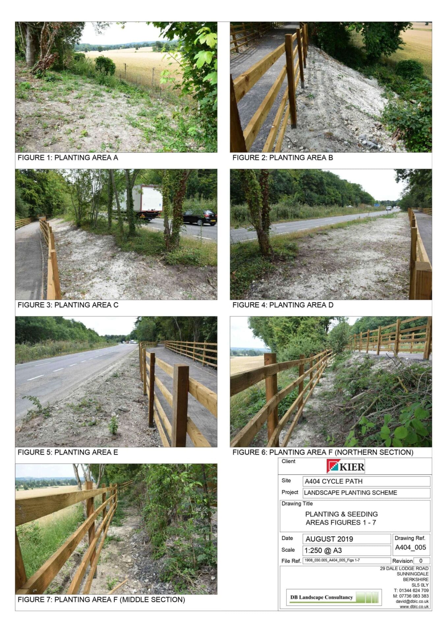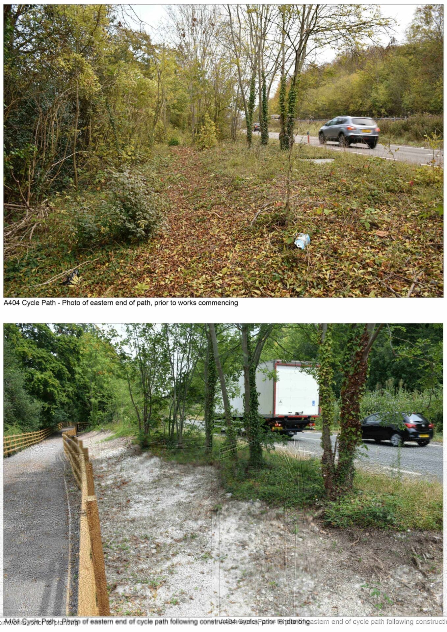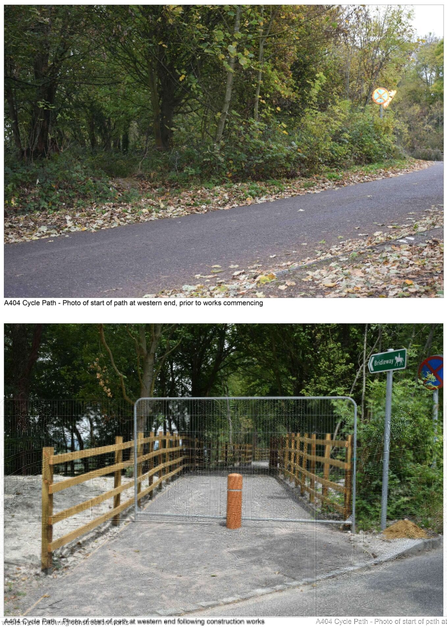Projects
Our Projects
Click on a project below to view details and more images.
Landscape Planning and EIA
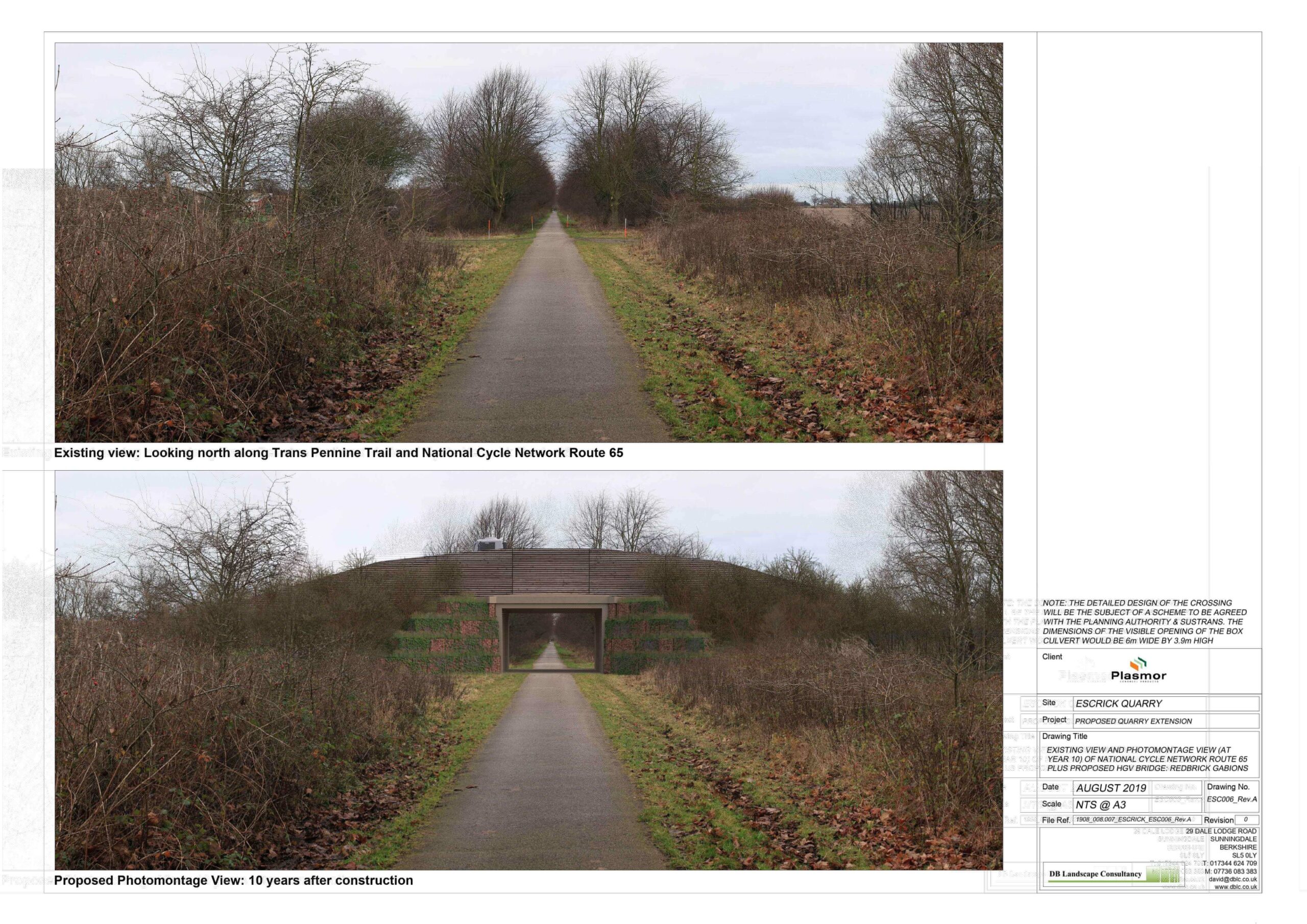
Escrick Quarry Development
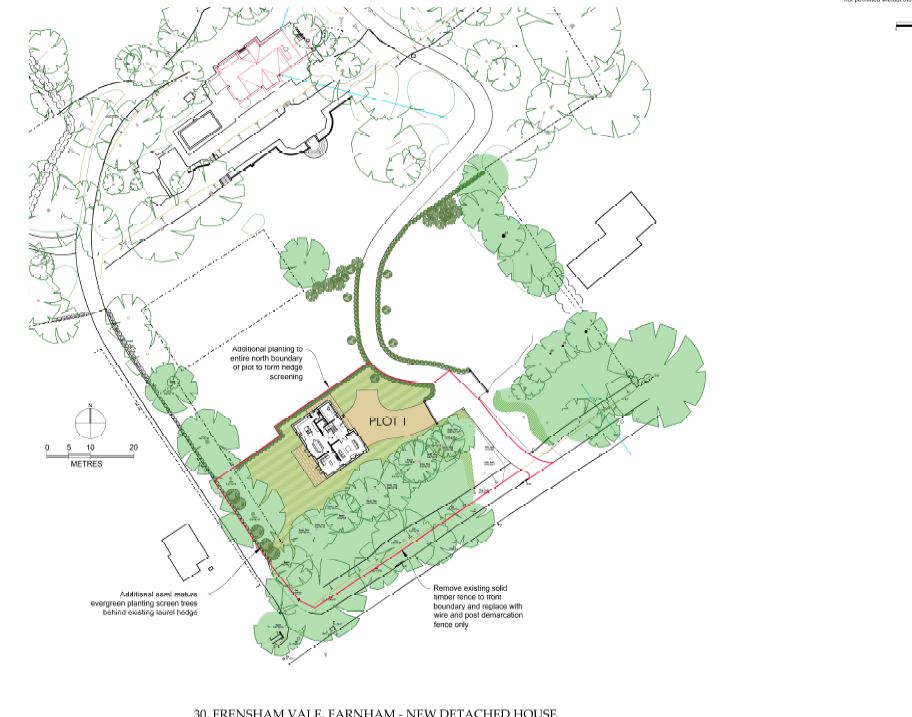
Frensham Vale Residential Development
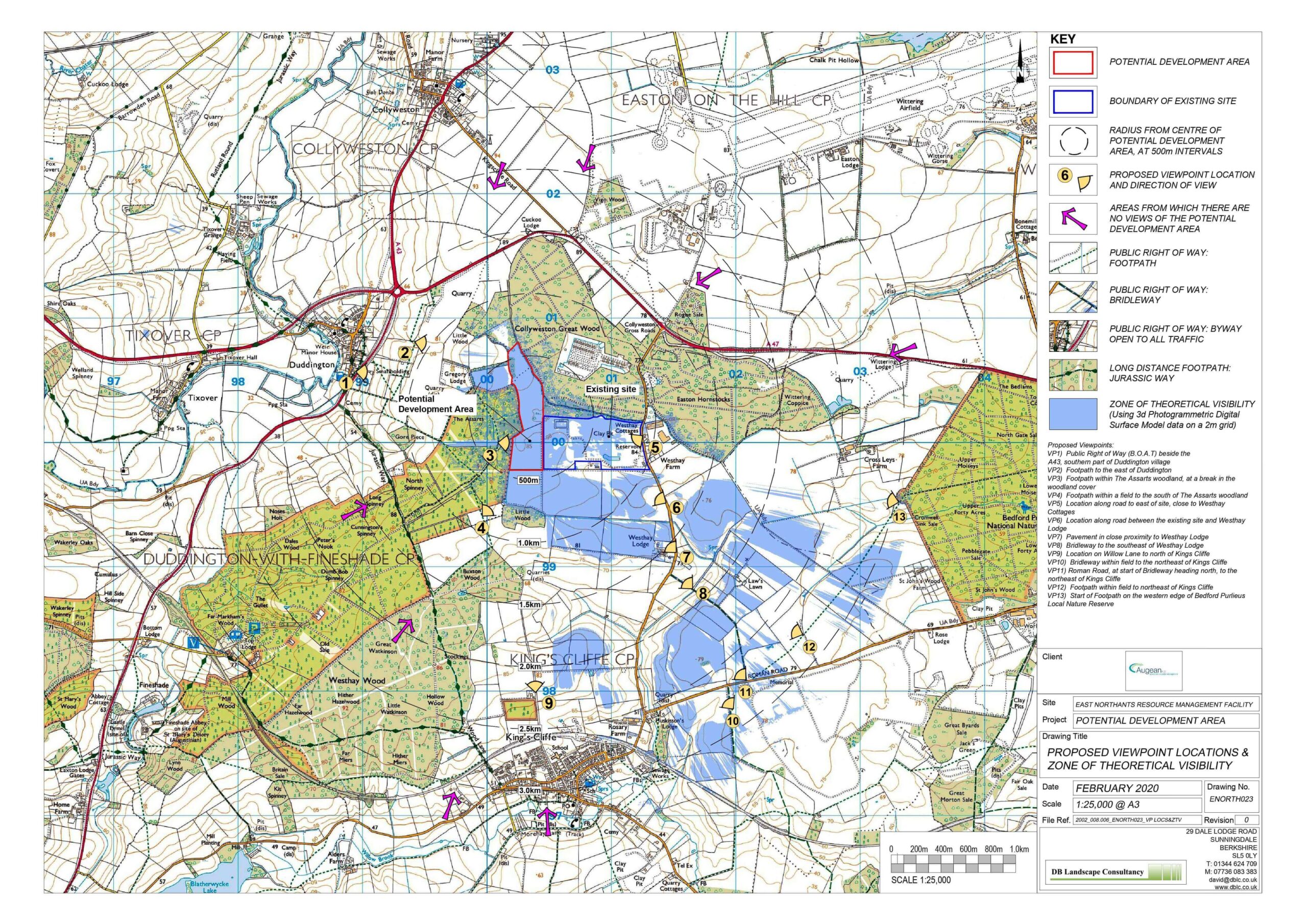
East Northants Resource Management Facility Restoration Plan
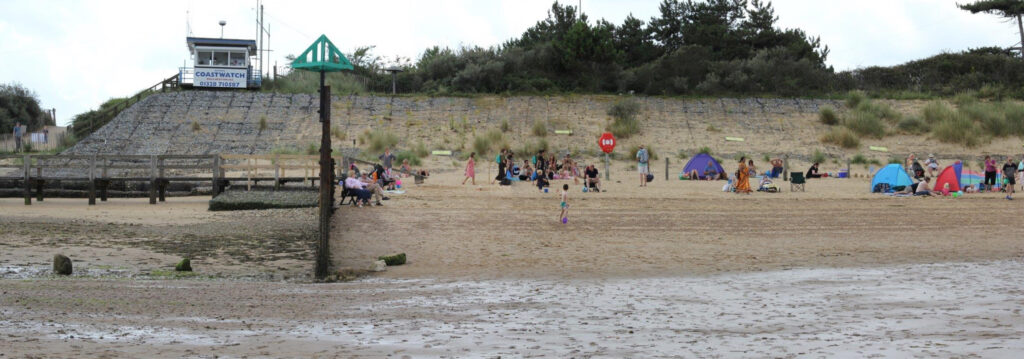
Proposed RNLI Lifeboat Station

Portland Mine Entrance Development
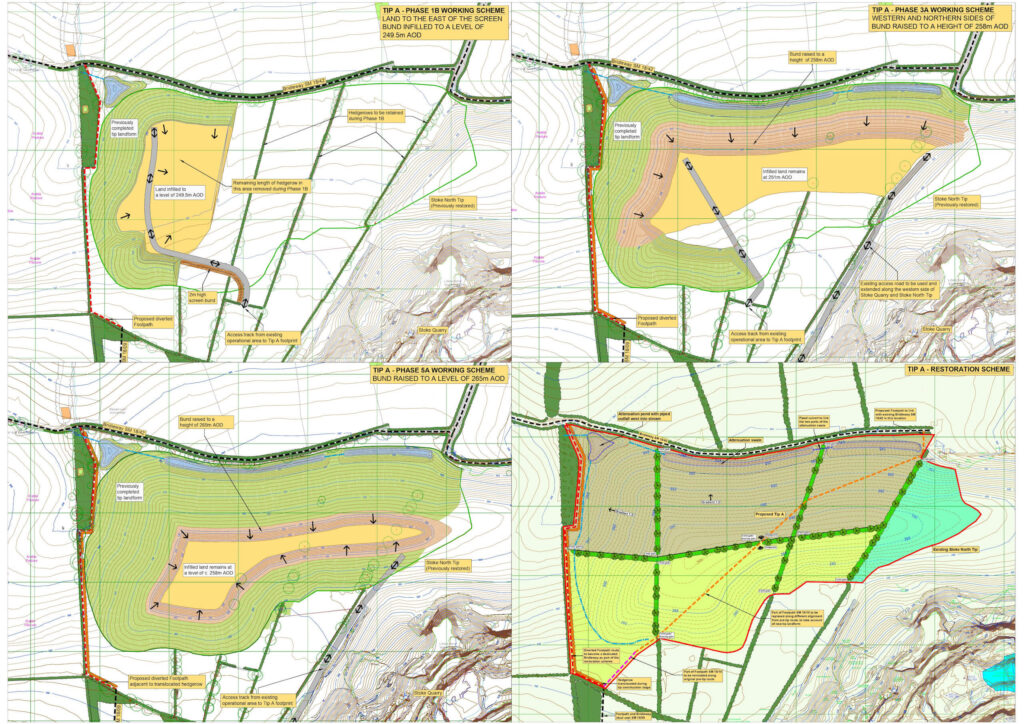
Moons Hill Quarry Proposed Tips: Construction and Restoration Scheme
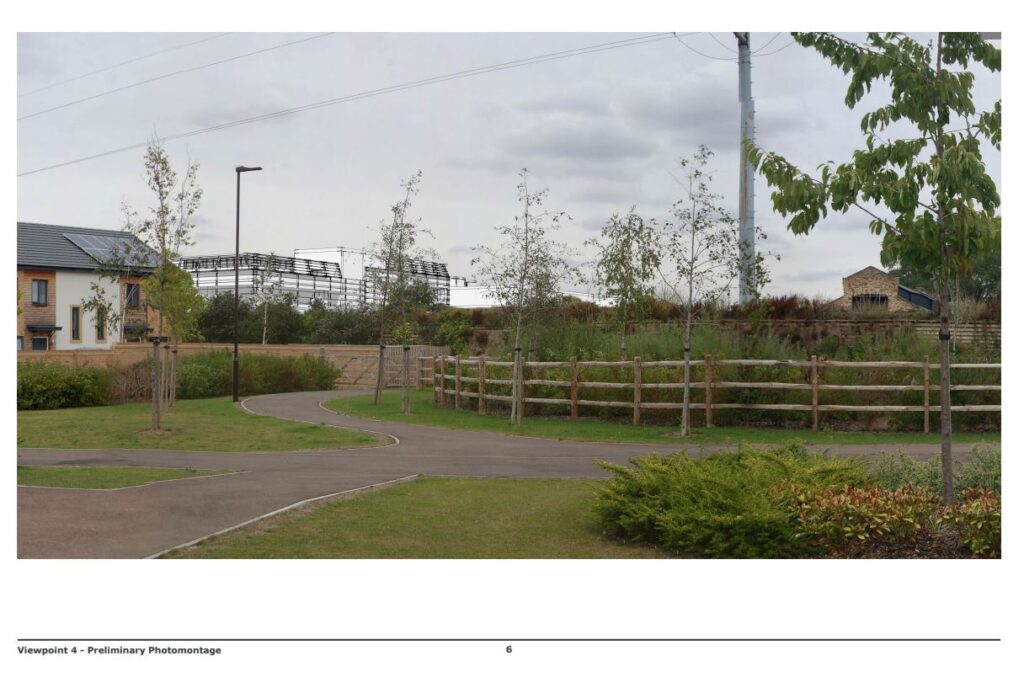
Fletton Quays
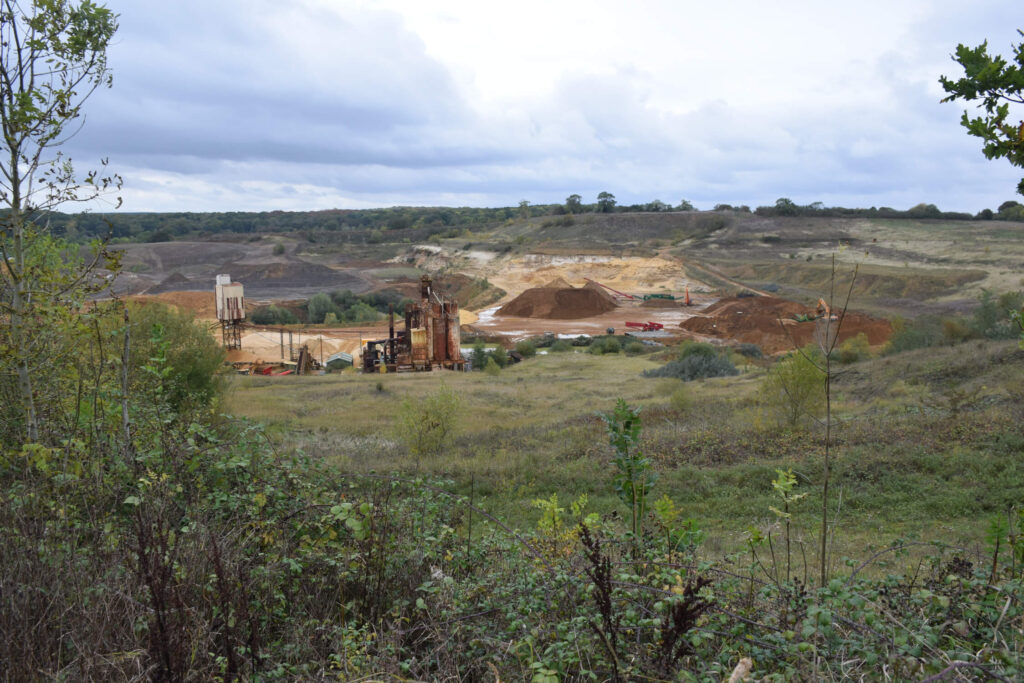
Bryants Lane Quarry – Revised Working, Infilling and Restoration Scheme
-

Frensham Vale Residential Development
Planning permission for three detached properties set within a wider garden landscape in Frensham Vale was approved in summer 2020 through the planning appeal process. In collaboration with BWP Architects and Headley Clark Planning, DBLC provided consideration of the existing character of the surroundings and the potential landscape and visual effects of the scheme proposals, as well as design input regarding landscape mitigation. -

East Northants Resource Management Facility Restoration Plan
East Northants Resource Management Facility: Proposed Site Extension – LVIA, Photomontages and Restoration Masterplan
Working in collaboration with MJCA, DBLC are part of a project team preparing a DCO planning application for an extension to the existing resource management facility, operated by Augean PLC. The scheme is a Nationally Significant Infrastructure Project (NSIP) and as such the level of detail required is comprehensive. DBLC are responsible for the proposed landform design, restoration plan, landscaping & aftercare scheme and an associated LVIA study incorporating ZTV modelling and photomontage production. -
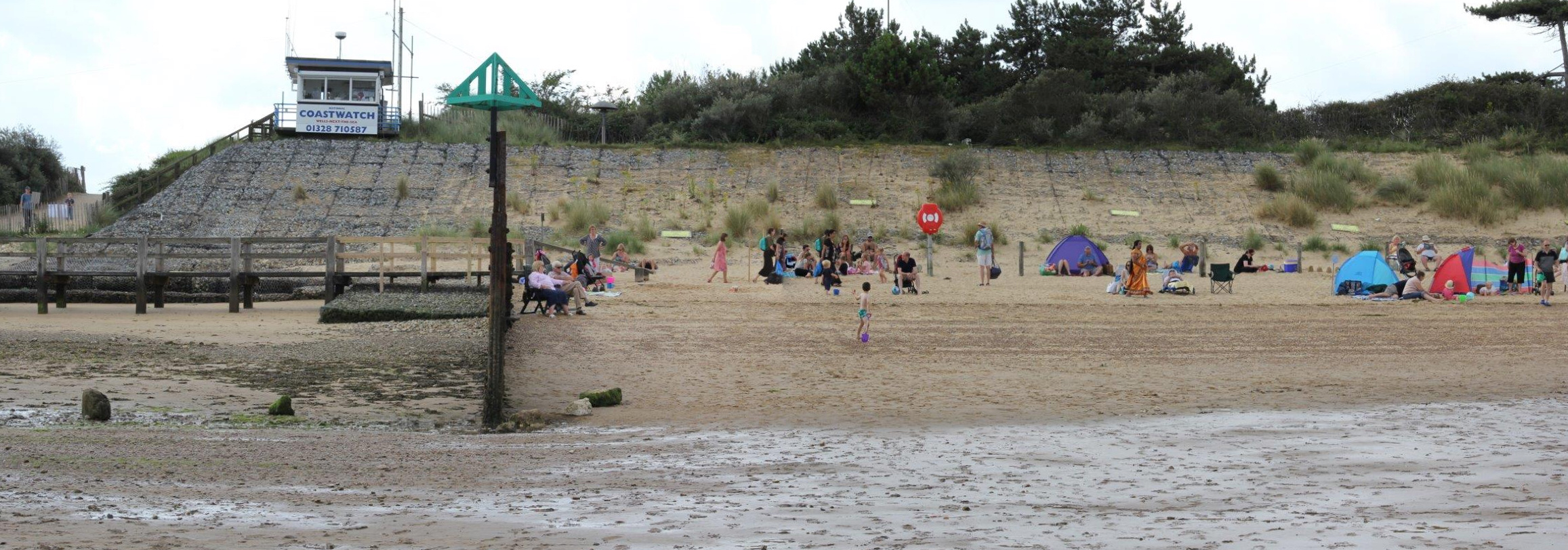
Proposed RNLI Lifeboat Station
DBLC were engaged by the RNLI, working in collaboration with Royal Haskoning DHV, to assess the potential landscape and visual impacts of a proposed new flagship lifeboat station at Wells-next-the-Sea. The building is located in a prominent position along the coast, in close proximity to a popular and well-used public path, beach area and associated café, so detailed design and visibility is critically important. -

Portland Mine Entrance Development
DBLC are working with Portland Stone Firms Ltd. to investigate whether a mine access road, stocking area and portal entrance can be established on land to the immediate southeast of the village of Southwell, on Portland, Dorset. This land is constrained by a multitude of environmental designations including the Dorset & East Devon Coast World Heritage Site, SAC and SSSI areas, as well as the South West Coast Path long distance footpath and close proximity of a number of residential properties.
DBLC has prepared a number of 3d construction models in order to explore the feasibility of various design options for the scheme and will be preparing phased working and restoration plans as well as a comprehensive LVIA report in the near future. -
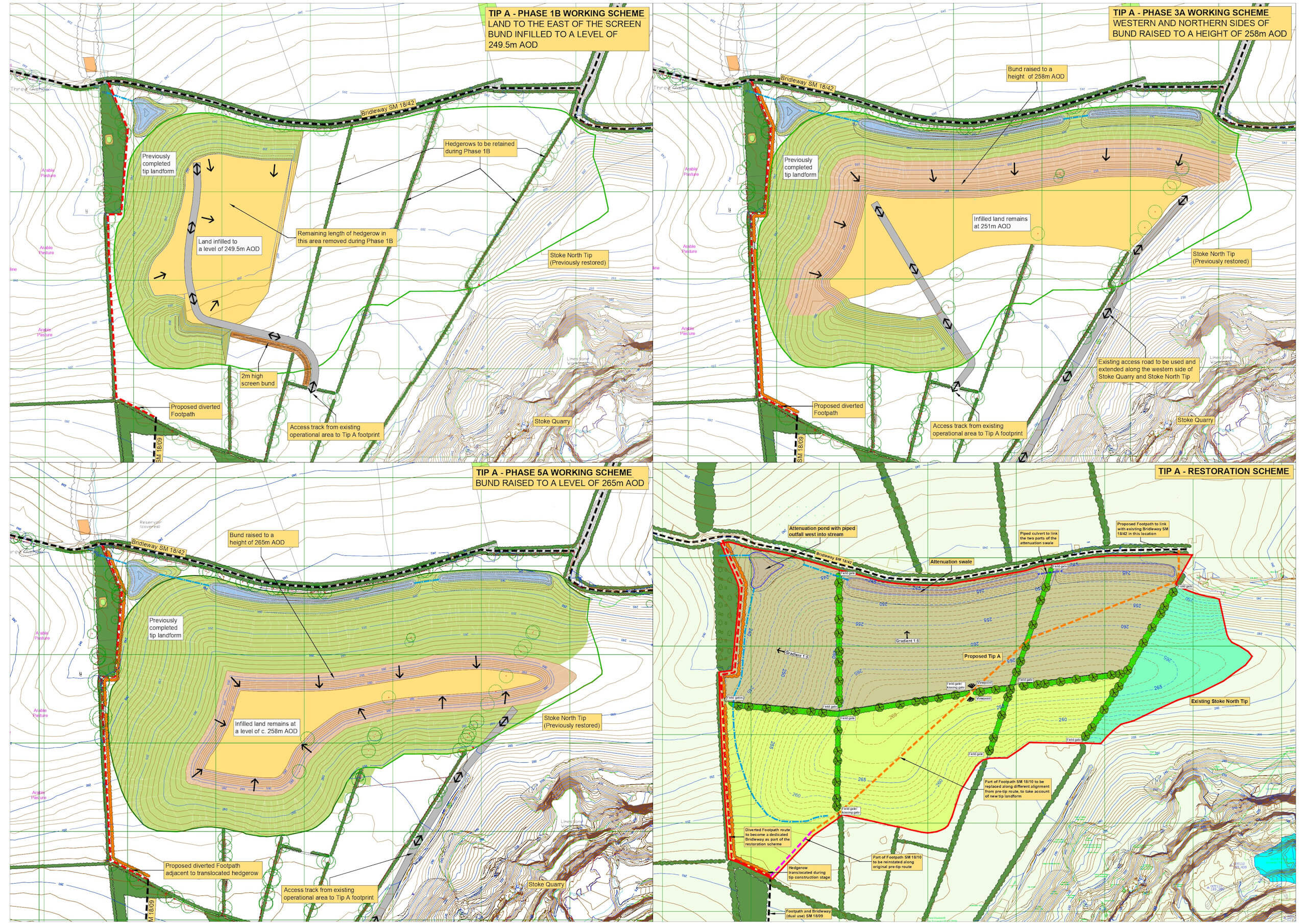
Moons Hill Quarry Proposed Tips: Construction and Restoration Scheme
Working in close collaboration with LMM Ltd and the client, DBLC successfully obtained planning permission for an ambitious scheme to construct four significant tip landforms on rural land surrounding the quarry, located in the heart of the Mendip Hills.
DBLC undertook extensive 3d design work, including a phased series of tip construction models to illustrate noise/visual attenuation measures and progressive restoration works in response to significant concerns voiced by local residents and the Mineral Planning Authority. Other work included the preparation of a ZTV study and LVIA report, restoration/aftercare strategy and illustrative photomontages. -
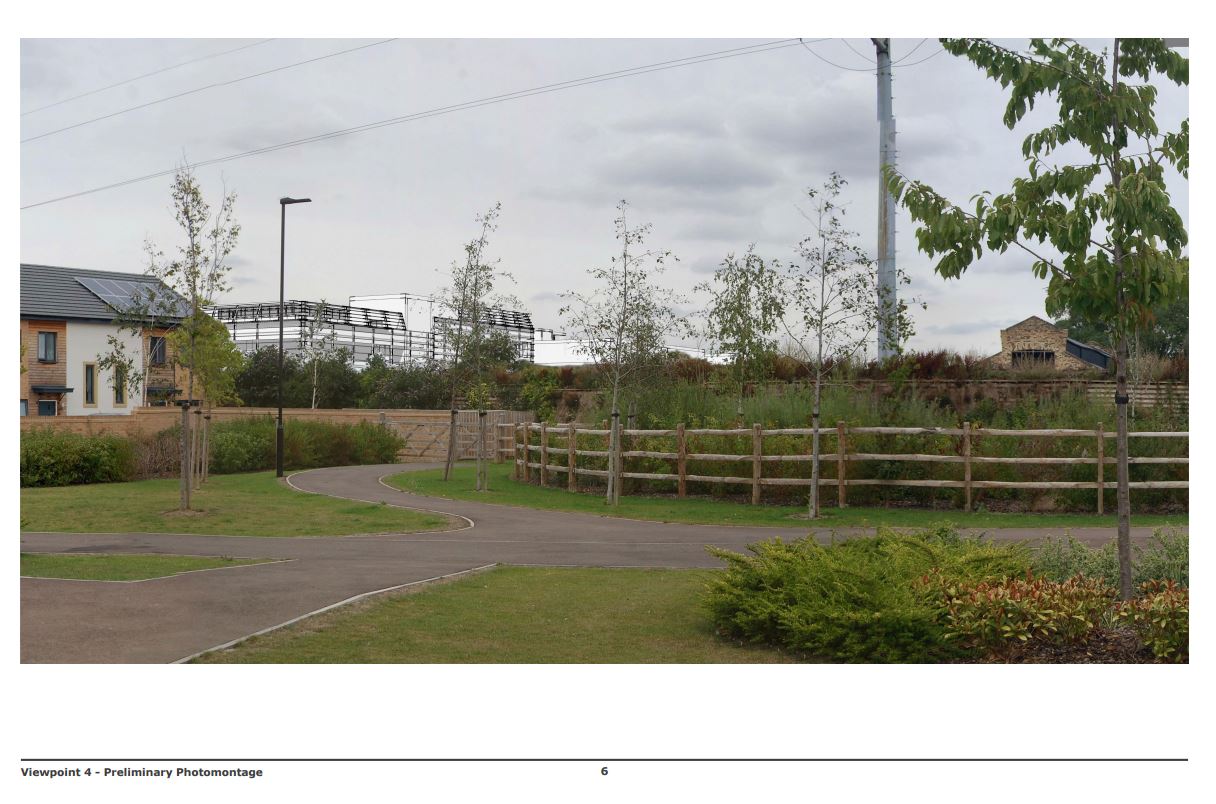
Fletton Quays
Fletton Quays is an ambitious mixed use development in the heart of Peterborough, on the site of an old industrial facility on the southern bank of the River Nene. The scheme will provide a 150 bed hotel, new office facilities, a museum and a restaurant associated with former railway buildings. DBLC worked in collaboration with Corylus Planning & Environmental Ltd. to undertake a Townscape and Visual Appraisal, looking at the potential effects of the development on the existing setting and the historic city skyline, including Peterborough Cathedral.
A series of 3d models were created from which wireline photomontages were produced from a number of key viewpoints to illustrate the built massing and the relationship of the proposed structures with the surrounding townscape features. The planning application was successful and construction works are nearing completion. -
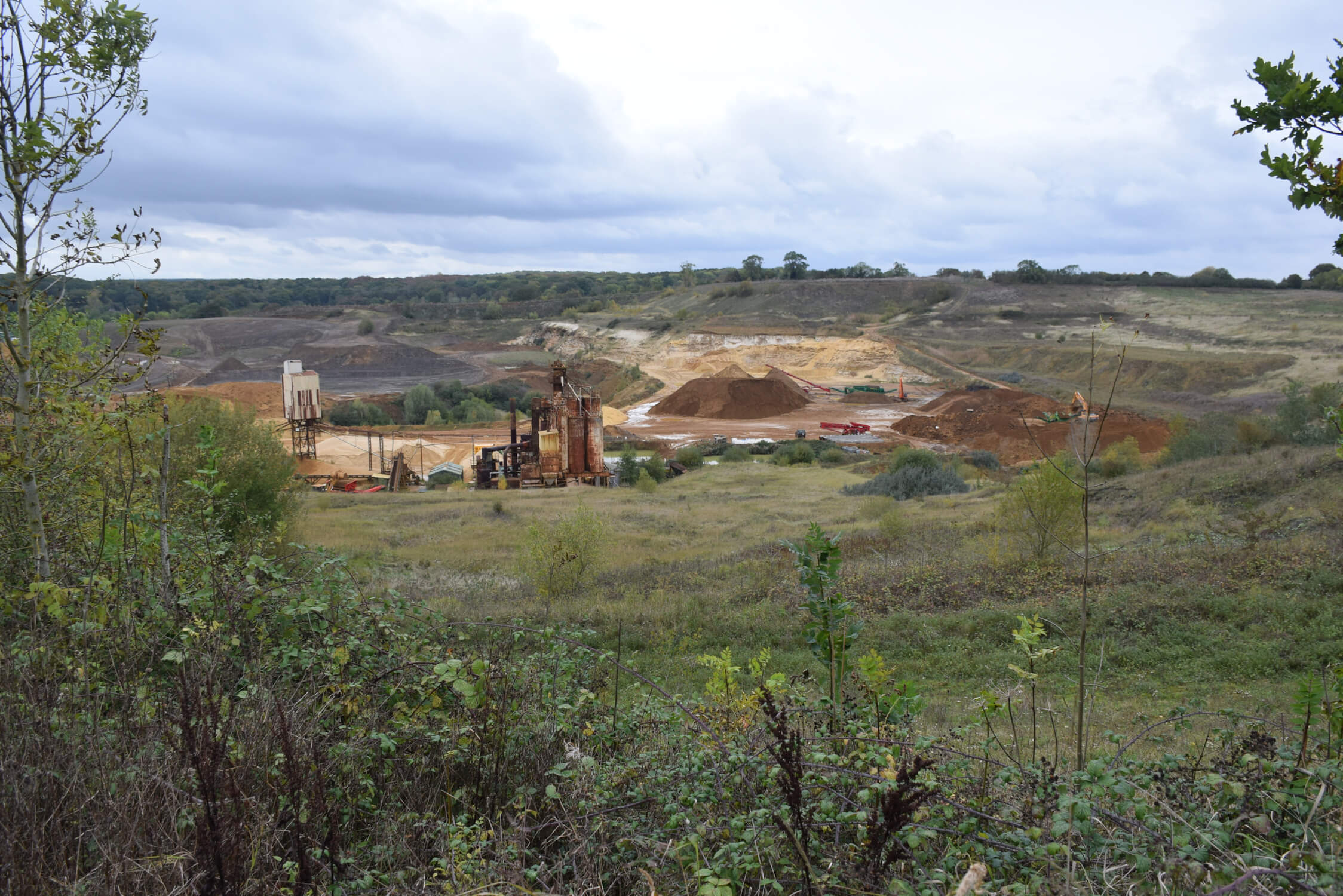
Bryants Lane Quarry – Revised Working, Infilling and Restoration Scheme
This sand extraction and inert infilling operation required a completely updated working and progressive restoration scheme in a sensitive location on the eastern edge of Heath & Reach, in close proximity to Stockgrove Country Park, Rushmere NNR and Kings & Bakers Wood and Heaths SSSI. DBLC worked in close collaboration with SLR Consulting, GWP Consultants and the Greensand Trust to formulate a comprehensive and detailed scheme which is very close to receiving planning permission. Significant improvements to landscape features, environmental enhancements and public access were incorporated into the final restoration masterplan. Other work undertaken included ZTV/LVIA, restoration strategy/Conservation Management Plan and Photomontage production. Photomontages PDF
Landscape Design
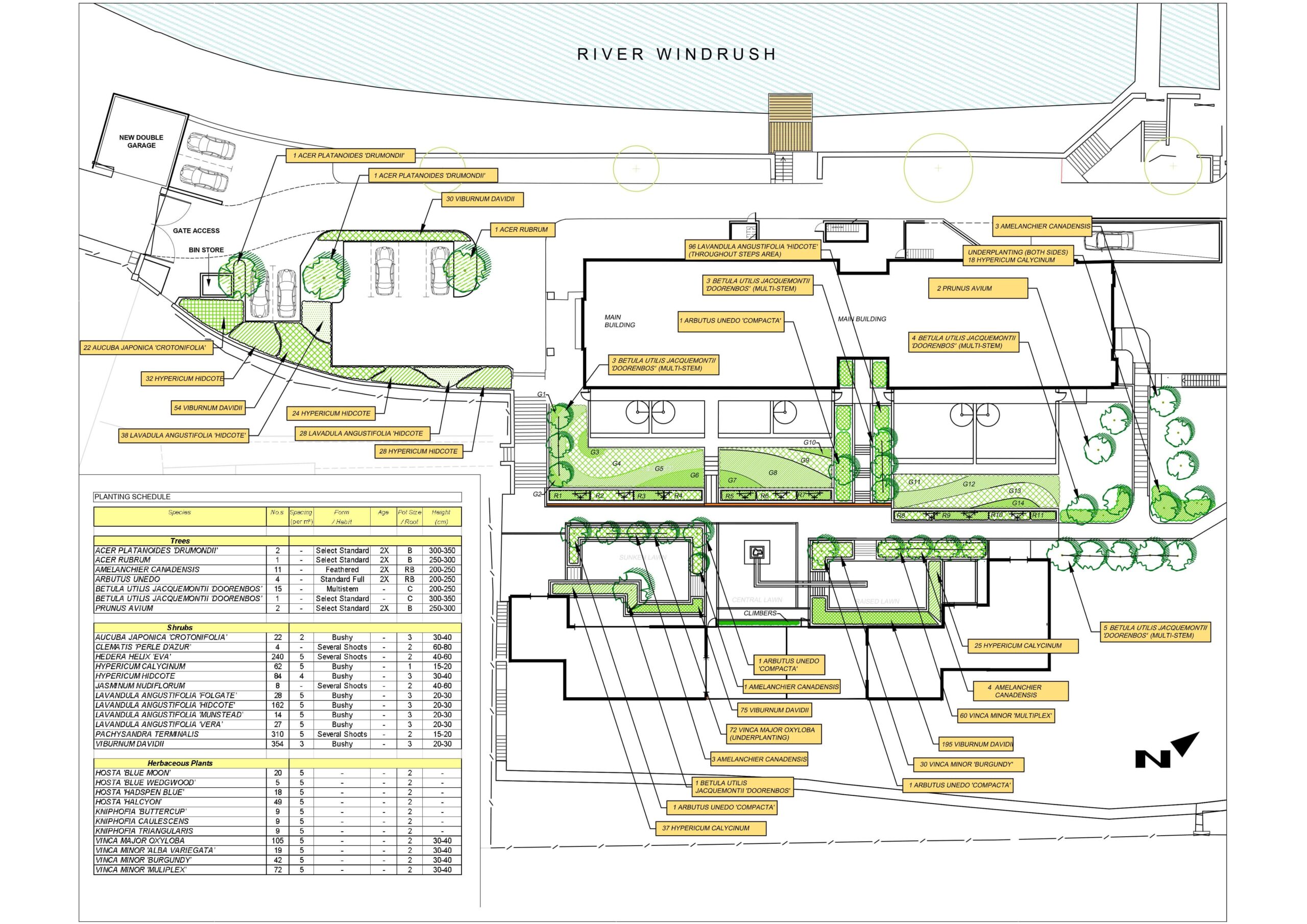
Worsham Waterworks Residential Renovation and Landscape Scheme
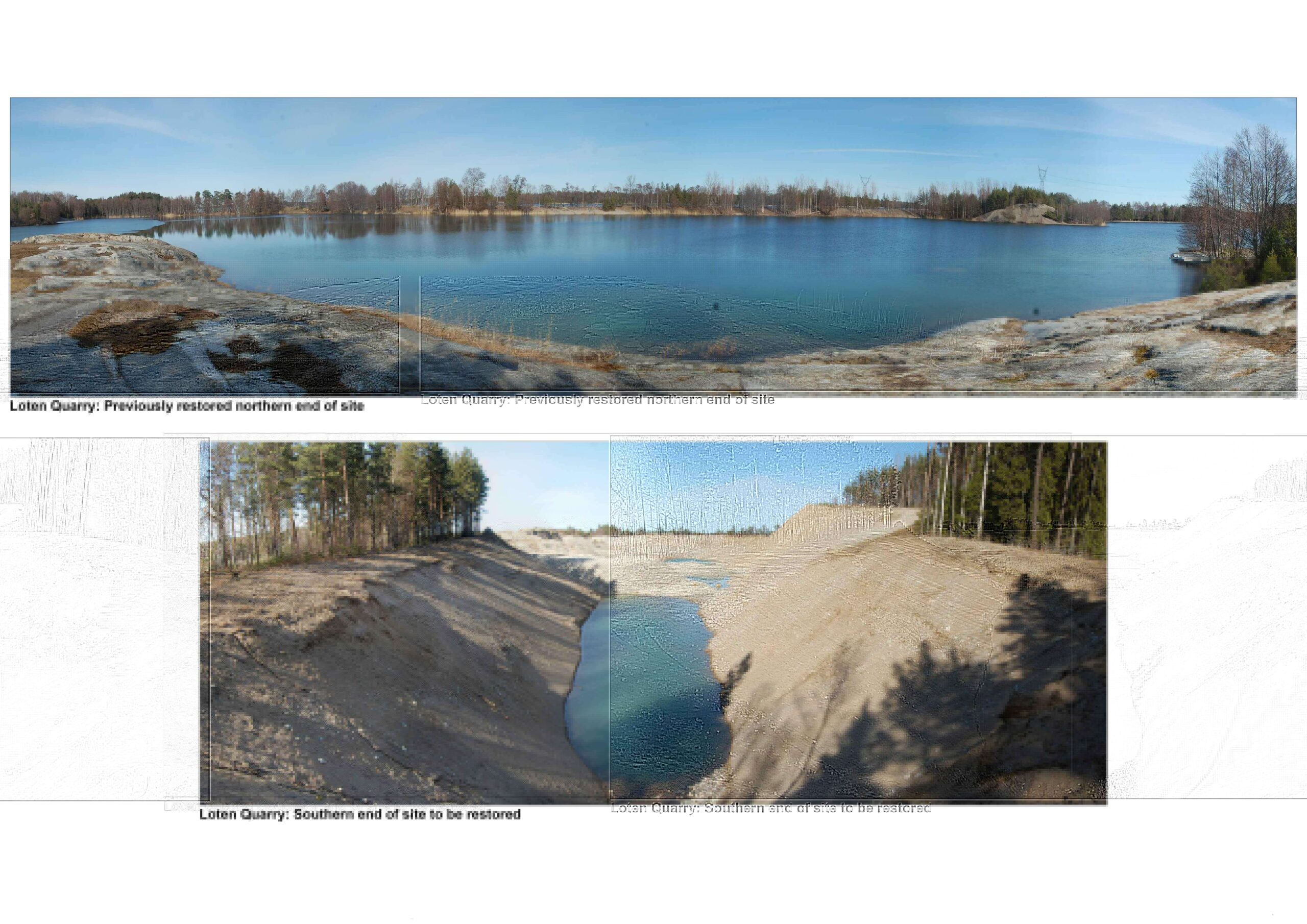
Loten Quarry Concept Masterplans
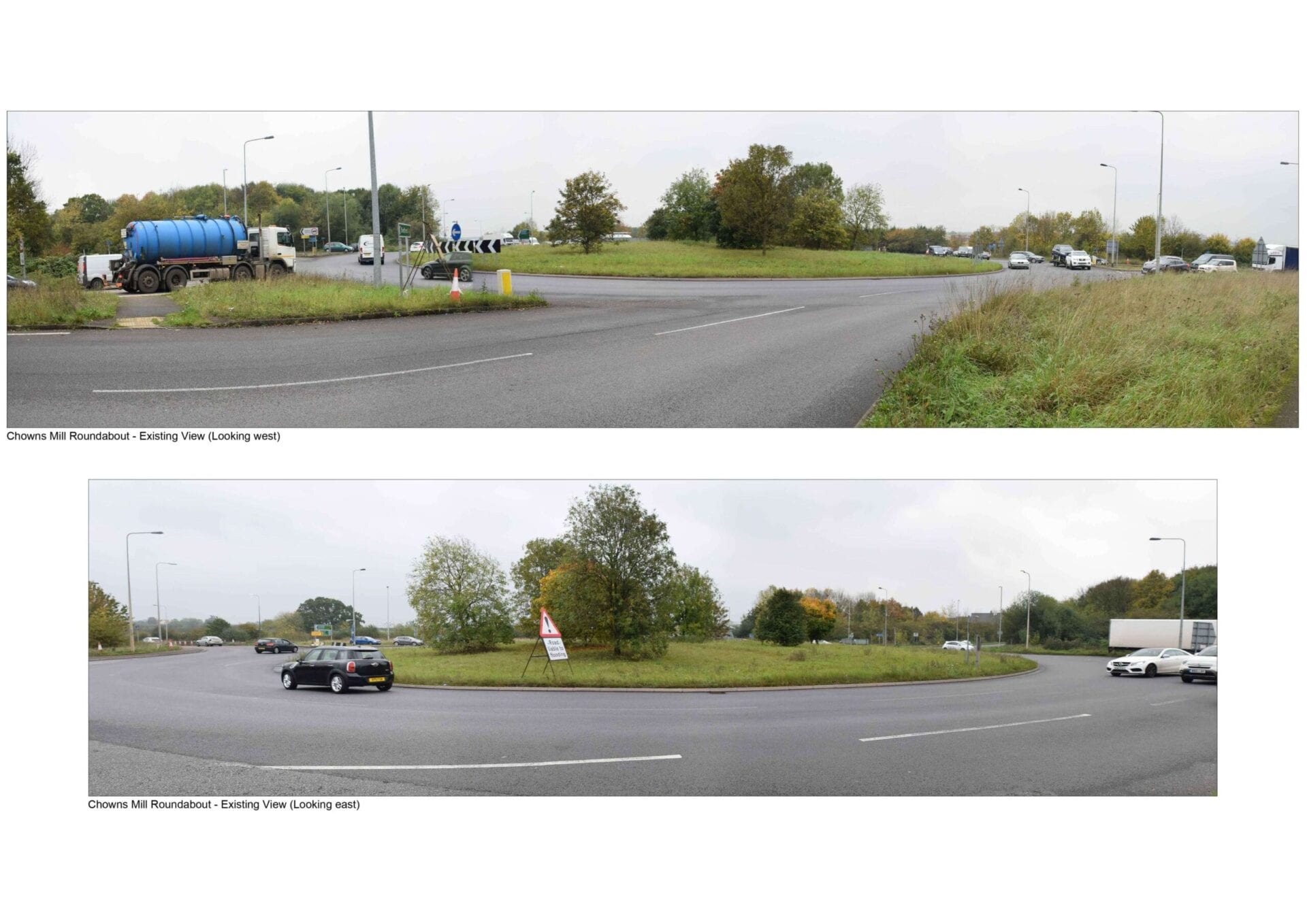
Chowns Mill Roundabout Redevelopment
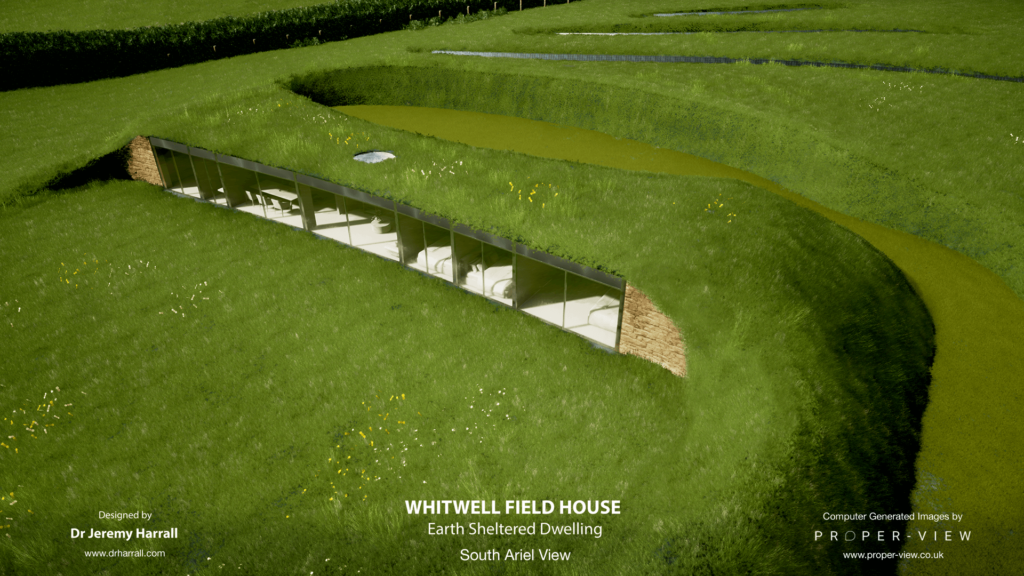
Field House

Portland Mine Entrance Development
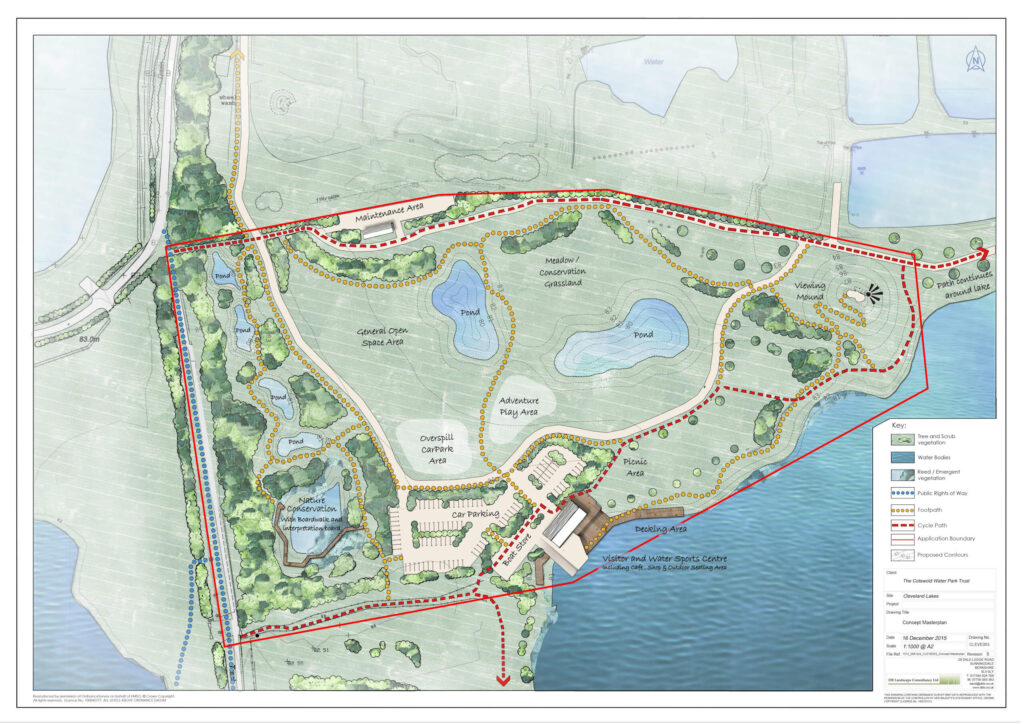
Cleveland Lakes Restoration Masterplan
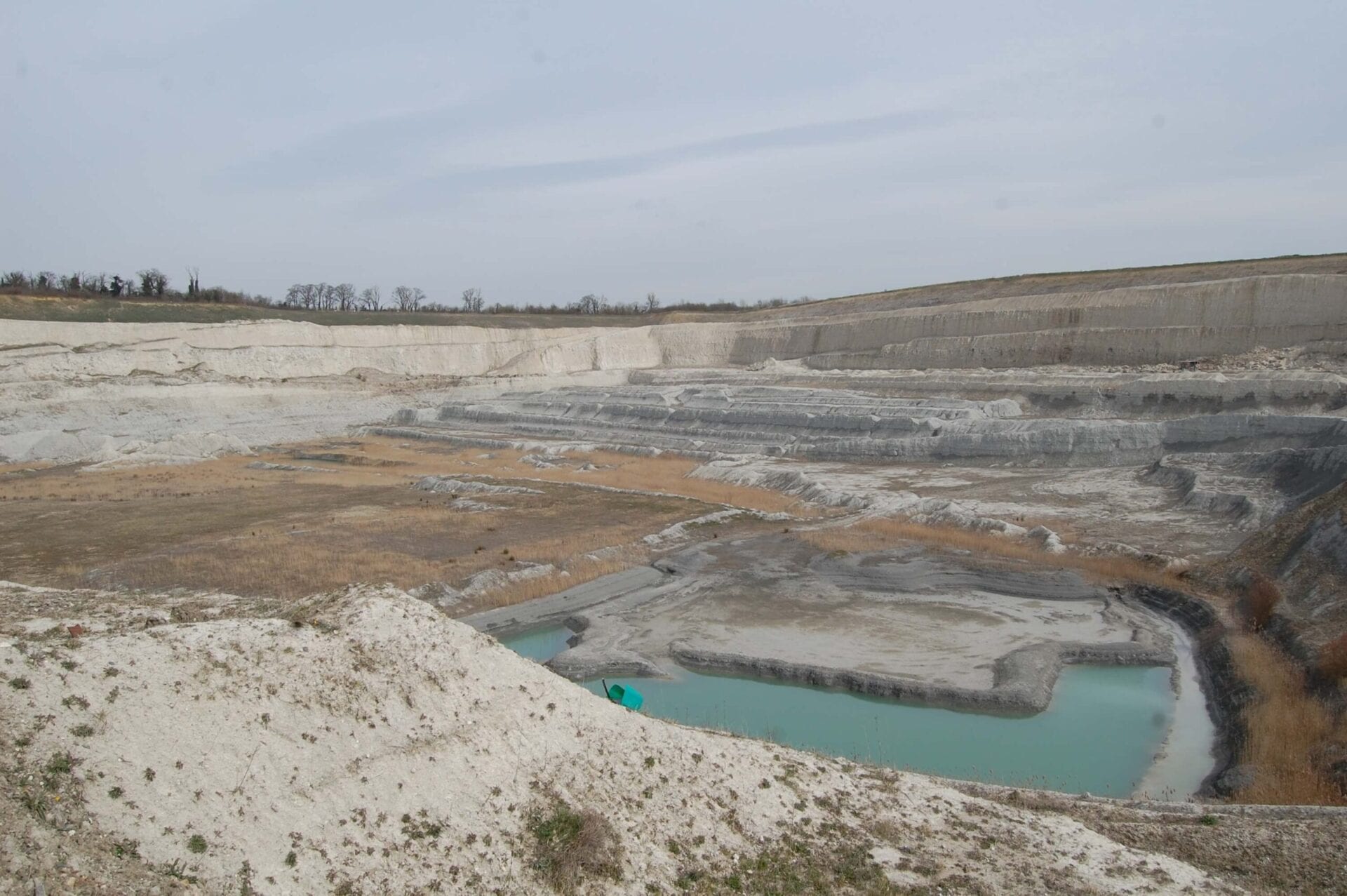
Barrington Quarry Restoration and Public Open Space
-

Loten Quarry Concept Masterplans
This long and narrow quarry operation, located to the west of Stockholm, lies adjacent to a large body of water which offers the intriguing possibility of promoting the land ‘post extraction’ as a series of development parcels. DBLC have prepared a series of initial conceptual masterplans for different parts of the site to engage board level interest in the potential of the site for such long term use of the land. Drawing Concept Masterplan -

Chowns Mill Roundabout Redevelopment
As part of the ongoing roundabout reconfiguration works along the A45, DBLC worked in collaboration with CES Ltd., and Kier to produce a number of screening design plans as well as a roundabout seeding & planting plan. In addition, a DMRB compliant LVIA report was prepared focussing on the proposed new motorway gantries. Computer generated bird’s eye views of the scheme were produced by Chumley’s Art, again working in collaboration with DBLC. Planting Scheme -
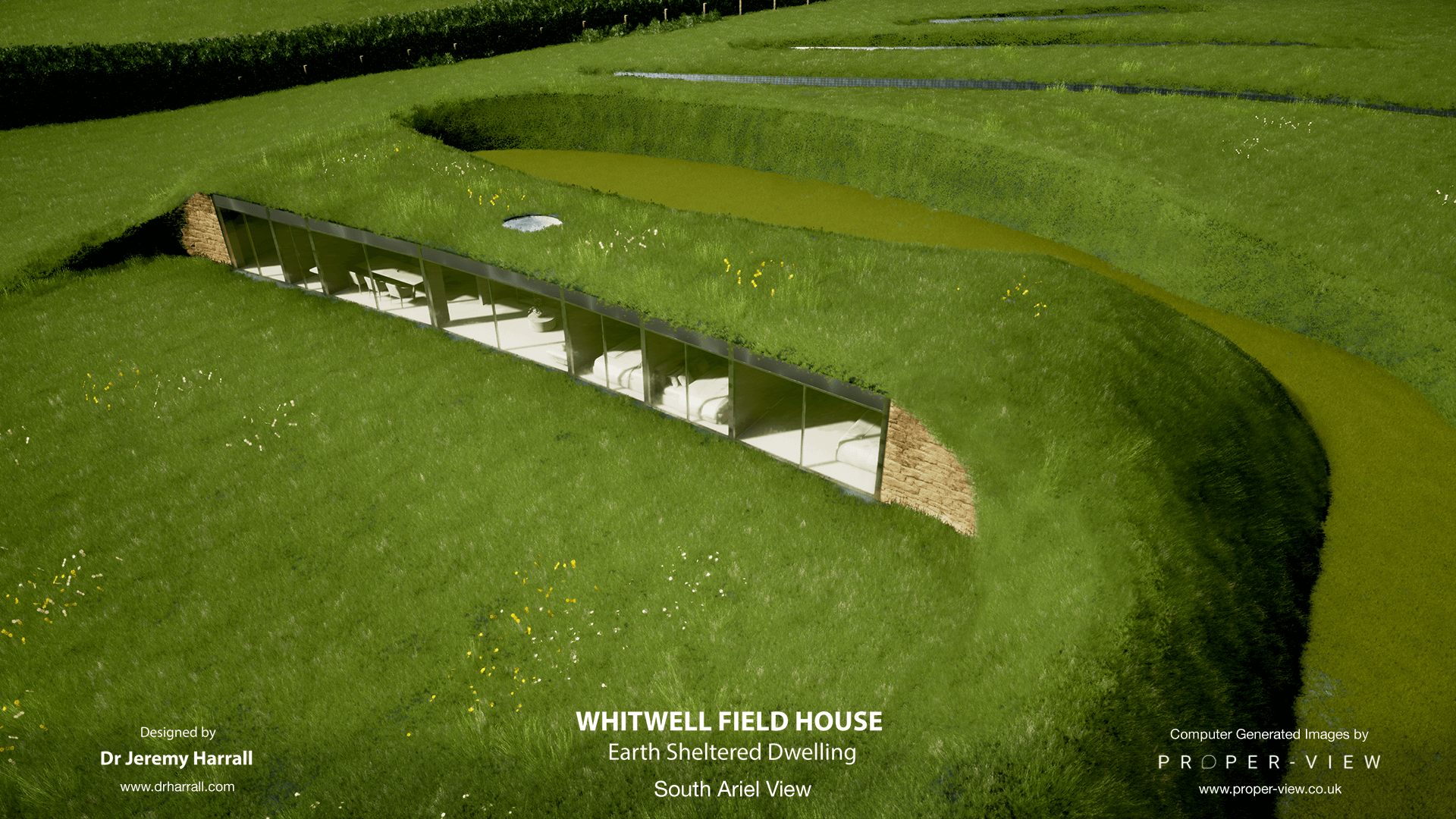
Field House
Field House at Whitwell, Rutland is a curved, glass fronted, turf covered residential dwelling designed to blend into the surrounding, sloping landform. Its innovative design means that it would be one of the most energy efficient buildings in the UK. Working in collaboration with Jerry Harrell Architecture, Proper View and the client, DBLC provided design input in order to refine the site landform and landscape scheme as a result of visual analysis and landscape appraisal. A LVA report confirmed that the redesigned external space would provide improved initial screening for neighbouring properties and would enhance the long term setting of the dwelling in the landscape. -

Portland Mine Entrance Development
DBLC are working with Portland Stone Firms Ltd. to investigate whether a mine access road, stocking area and portal entrance can be established on land to the immediate southeast of the village of Southwell, on Portland, Dorset. This land is constrained by a multitude of environmental designations including the Dorset & East Devon Coast World Heritage Site, SAC and SSSI areas, as well as the South West Coast Path long distance footpath and close proximity of a number of residential properties.
DBLC has prepared a number of 3d construction models in order to explore the feasibility of various design options for the scheme and will be preparing phased working and restoration plans as well as a comprehensive LVIA report in the near future. -
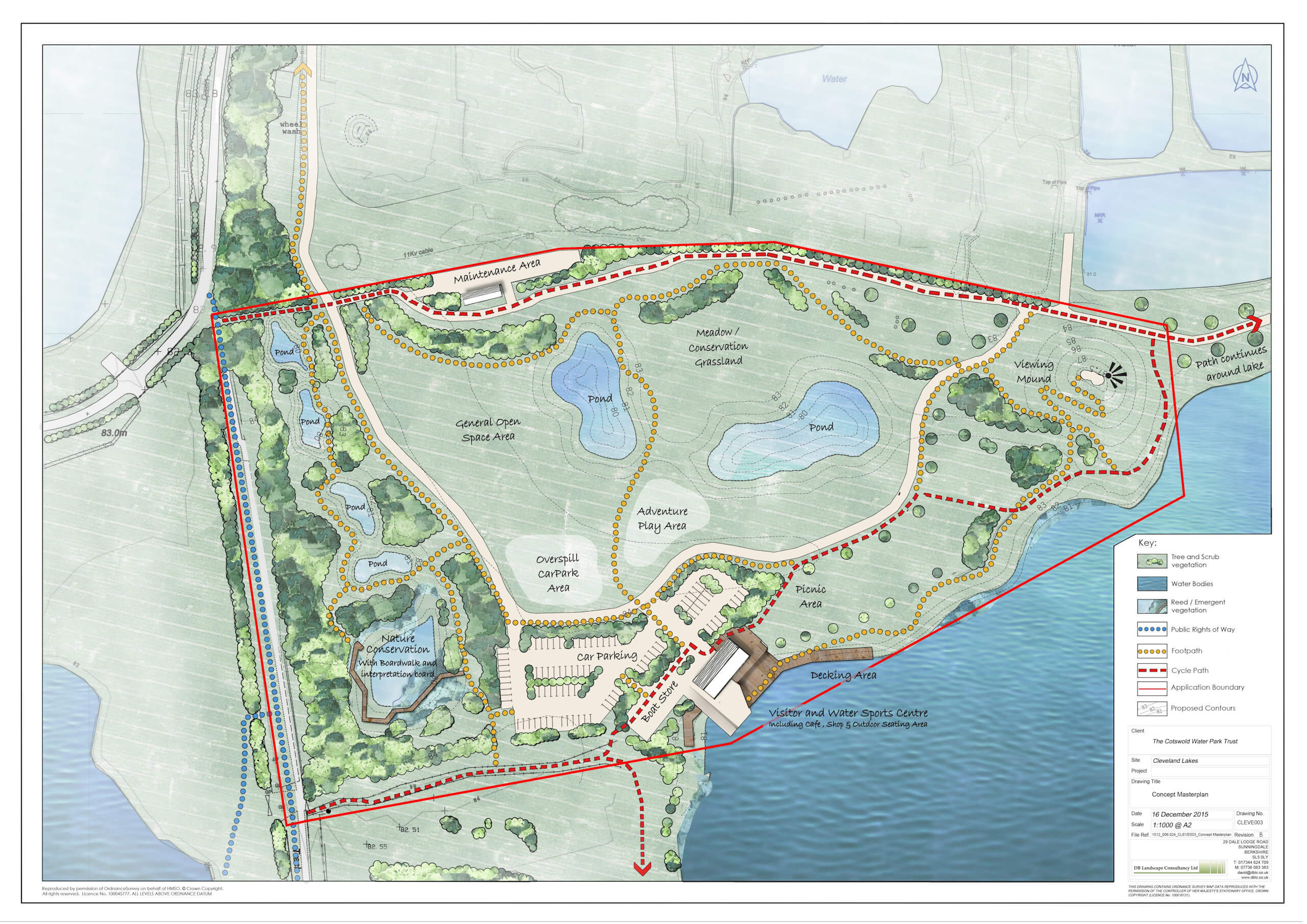
Cleveland Lakes Restoration Masterplan
Set within the heart of the Cotswold Water Park, Cleveland Lakes is an ambitious leisure and recreational development set around lakes formed by gravel raising and on land reclaimed by inert infilling. Working with the Cotswold Water Park Trust, DBLC prepared a concept masterplan for the site as well as cross sections, 3d landform design and volume calculations. The project is ongoing and further iterations to the design and layout of the scheme are likely to be required. Concept Restoration Masterplan PDF -

Barrington Quarry Restoration and Public Open Space
Barrington is a redundant chalk quarry in Cambridgeshire which has been given a new lease of life as a rail linked receptor site for c. 15 years’ worth of inert infill material, mainly from large, London based construction projects. In collaboration with CEMEX, DBLC played a key role in designing the restoration landform and long term restoration/aftercare strategy, as well as producing a ZTV and LVIA report. In addition, DBLC prepared a budgeted public open space masterplan as part of a wider residential development scheme on the site of the old Barrington plant site and concrete works.
CAD, GIS, ZTV, 3d Visualisation & Photomontage

East Northants Resource Management Facility Restoration Plan

Escrick Quarry Development

Loten Quarry Restoration Masterplan

Portland Mine Entrance Development

Moons Hill Quarry Proposed Tips: Construction and Restoration Scheme

Fletton Quays

Cleveland Lakes Restoration Masterplan
-

East Northants Resource Management Facility Restoration Plan
East Northants Resource Management Facility: Proposed Site Extension – LVIA, Photomontages and Restoration Masterplan
Working in collaboration with MJCA, DBLC are part of a project team preparing a DCO planning application for an extension to the existing resource management facility, operated by Augean PLC. The scheme is a Nationally Significant Infrastructure Project (NSIP) and as such the level of detail required is comprehensive. DBLC are responsible for the proposed landform design, restoration plan, landscaping & aftercare scheme and an associated LVIA study incorporating ZTV modelling and photomontage production. -

Loten Quarry Restoration Masterplan
This long and narrow quarry operation, located to the west of Stockholm, lies adjacent to a large body of water which offers the intriguing possibility of promoting the land ‘post extraction’ as a series of development parcels. DBLC have prepared a series of initial conceptual masterplans for different parts of the site to engage board level interest in the potential of the site for such long term use of the land. Drawing Concept Masterplan -

Portland Mine Entrance Development
DBLC are working with Portland Stone Firms Ltd. to investigate whether a mine access road, stocking area and portal entrance can be established on land to the immediate southeast of the village of Southwell, on Portland, Dorset. This land is constrained by a multitude of environmental designations including the Dorset & East Devon Coast World Heritage Site, SAC and SSSI areas, as well as the South West Coast Path long distance footpath and close proximity of a number of residential properties.
DBLC has prepared a number of 3d construction models in order to explore the feasibility of various design options for the scheme and will be preparing phased working and restoration plans as well as a comprehensive LVIA report in the near future. -

Moons Hill Quarry Proposed Tips: Construction and Restoration Scheme
Working in close collaboration with LMM Ltd and the client, DBLC successfully obtained planning permission for an ambitious scheme to construct four significant tip landforms on rural land surrounding the quarry, located in the heart of the Mendip Hills.
DBLC undertook extensive 3d design work, including a phased series of tip construction models to illustrate noise/visual attenuation measures and progressive restoration works in response to significant concerns voiced by local residents and the Mineral Planning Authority. Other work included the preparation of a ZTV study and LVIA report, restoration/aftercare strategy and illustrative photomontages. -

Fletton Quays
Fletton Quays is an ambitious mixed use development in the heart of Peterborough, on the site of an old industrial facility on the southern bank of the River Nene. The scheme will provide a 150 bed hotel, new office facilities, a museum and a restaurant associated with former railway buildings. DBLC worked in collaboration with Corylus Planning & Environmental Ltd. to undertake a Townscape and Visual Appraisal, looking at the potential effects of the development on the existing setting and the historic city skyline, including Peterborough Cathedral.
A series of 3d models were created from which wireline photomontages were produced from a number of key viewpoints to illustrate the built massing and the relationship of the proposed structures with the surrounding townscape features. The planning application was successful and construction works are nearing completion. -

Cleveland Lakes Restoration Masterplan
Set within the heart of the Cotswold Water Park, Cleveland Lakes is an ambitious leisure and recreational development set around lakes formed by gravel raising and on land reclaimed by inert infilling. Working with the Cotswold Water Park Trust, DBLC prepared a concept masterplan for the site as well as cross sections, 3d landform design and volume calculations. The project is ongoing and further iterations to the design and layout of the scheme are likely to be required. Concept Restoration Masterplan PDF
Landscape Contract Preparation, Tendering and Management
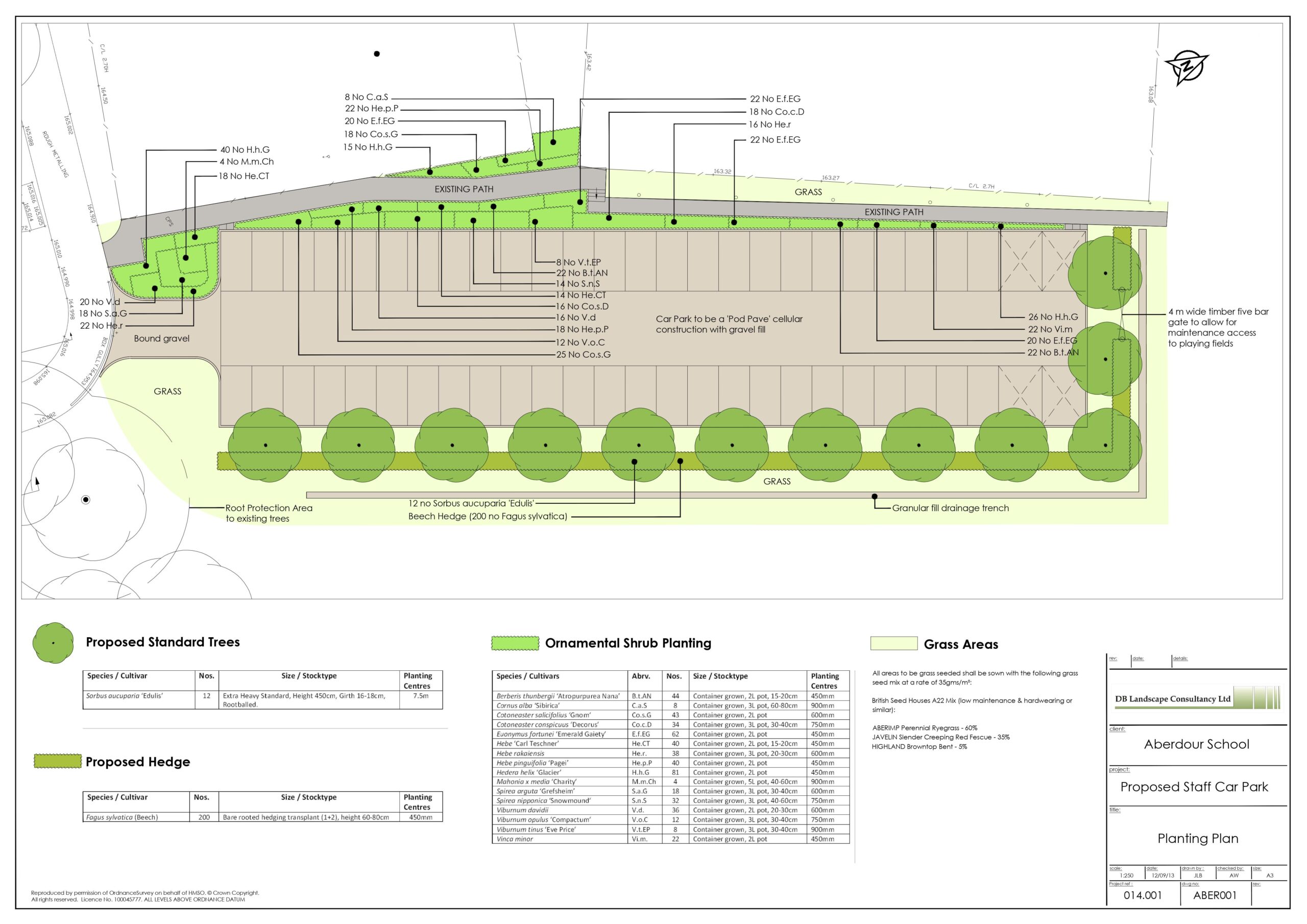
Aberdour School Planting Plan

Worsham Waterworks Residential Renovation and Landscape Scheme
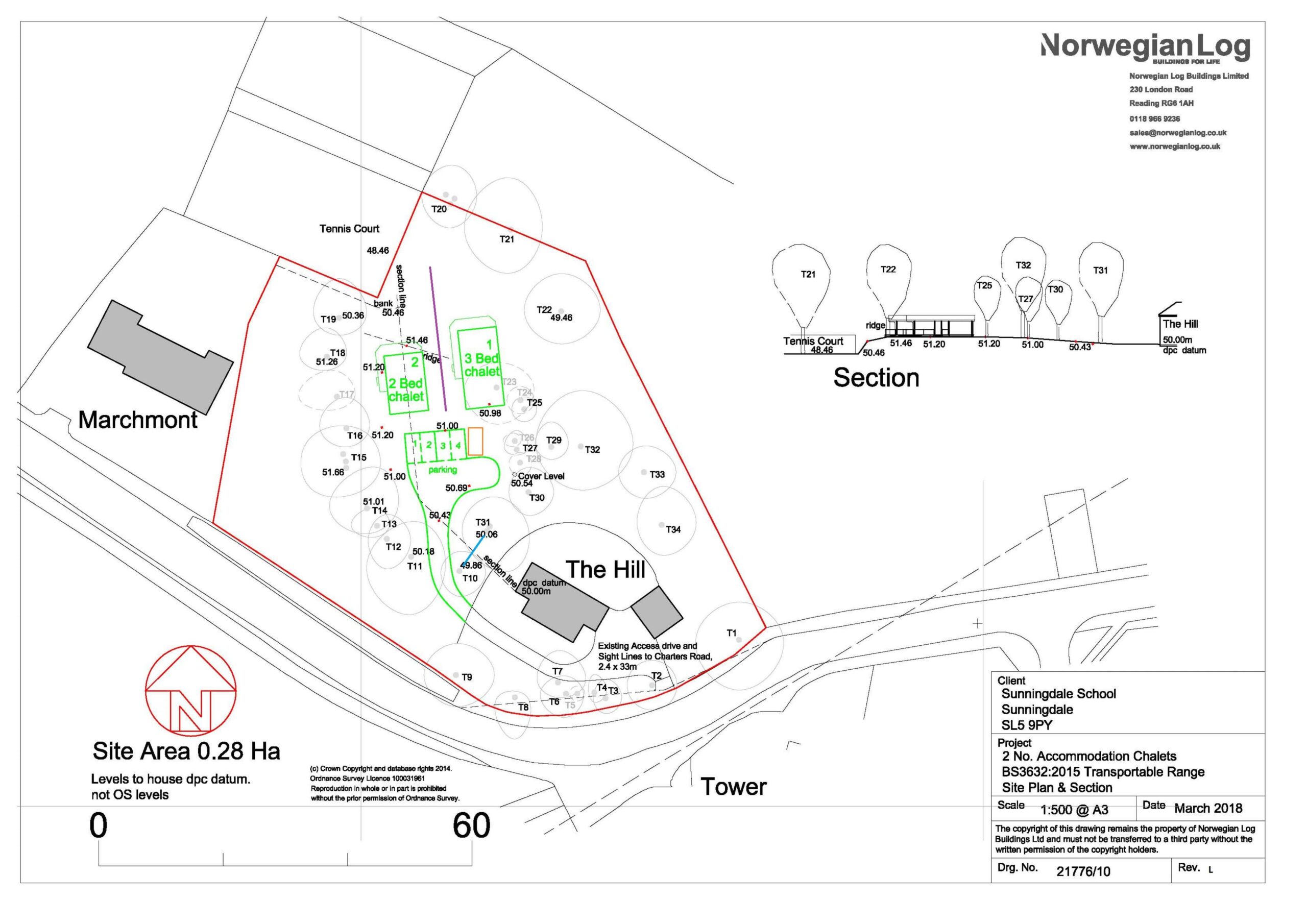
Sunningdale School Residential Cabins
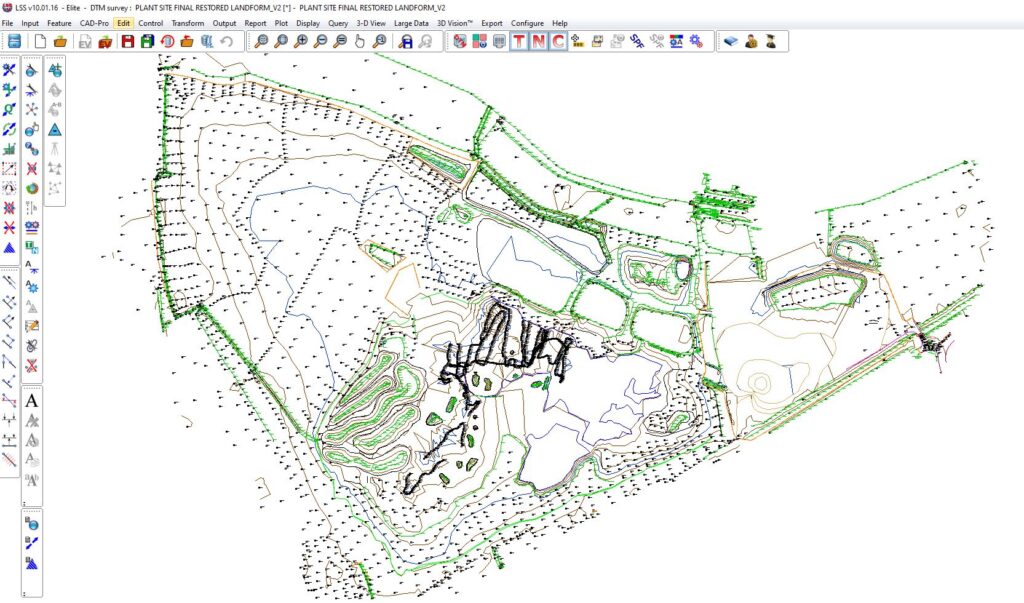
Tices Meadow Nature Reserve
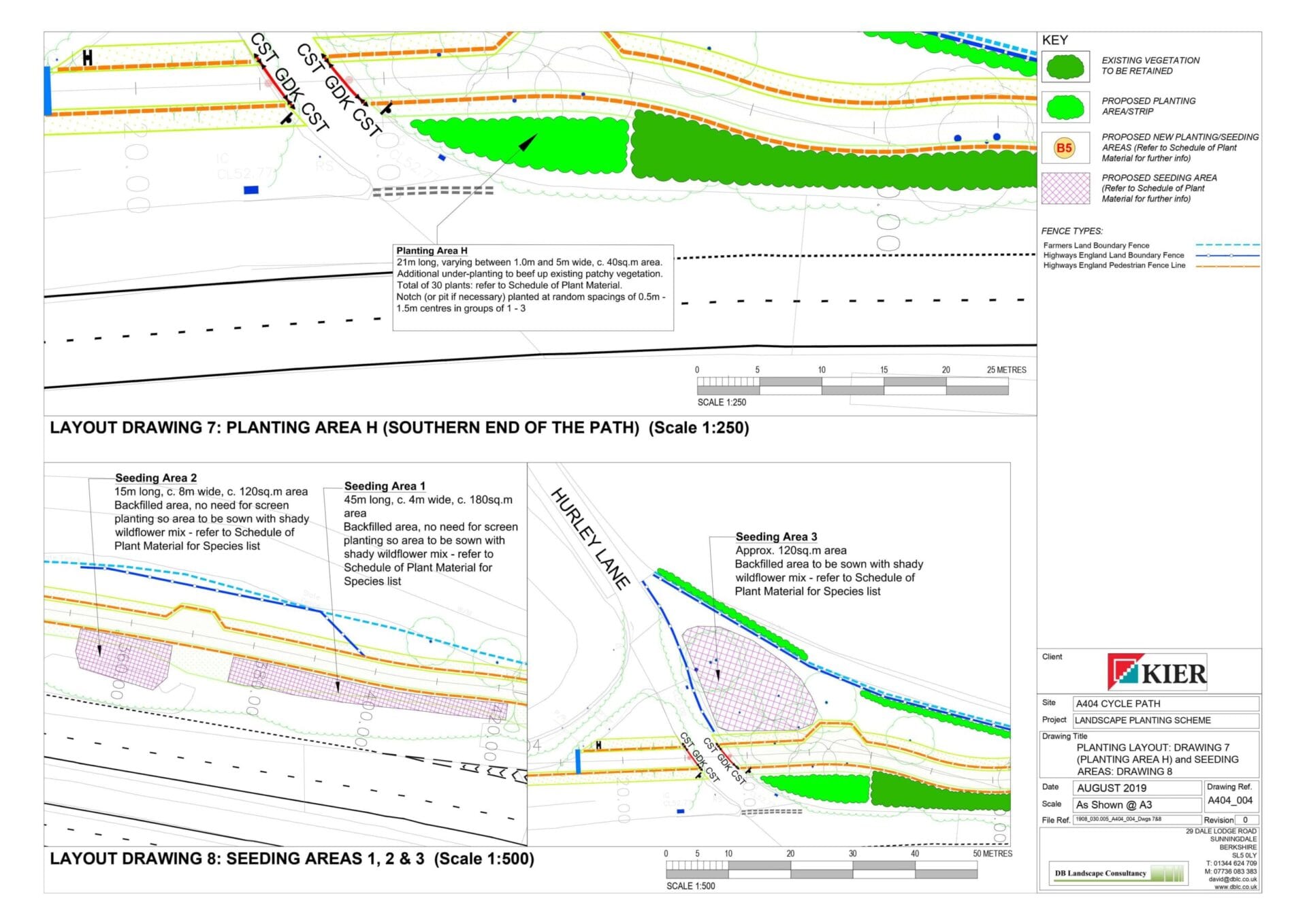
Proposed Cycle Path alongside A404
-

Sunningdale School Residential Cabins
DBLC were engaged by Leigh Glennie Planning to provide landscape and planting design services related to a proposed residential dwelling project at Sunningdale School. The local planning authority required a landscaping scheme to accompany the cabin design drawings, including consideration of the existing mature trees in close proximity to the access track. The scheme was approved and built in 2019, providing much needed staff accommodation for the school. Landscape Plan Block Plan -
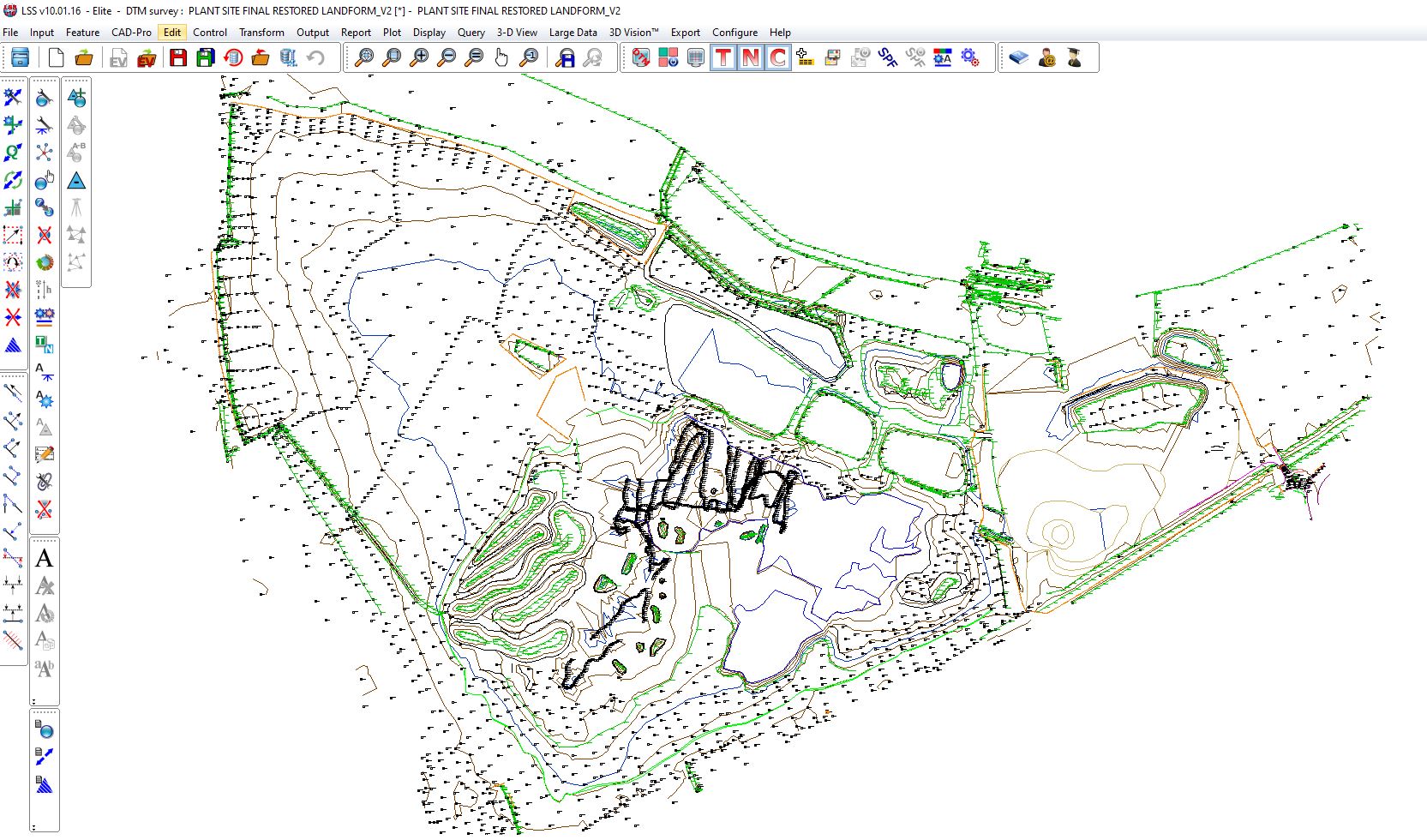
Tices Meadow Nature Reserve
This ongoing project started in earnest back in 2010 when DBLC were providing retained consultancy services for Hanson Aggregates (south east) and project managed a restoration earthworks and habitat creation contract. The works involved breaching lagoon bund walls, building shallows, installing paths, fencing and planting native species. The wetlands and reedbeds created have developed wonderfully well over the intervening years, with the help of a dedicated team of volunteers and bird watchers. -

Proposed Cycle Path alongside A404
This two stage project involved producing a LVA in relation to proposals to install a c. 500m long cycle path alongside a stretch of the A404 near Bisham, to join two disparate routes at either end of the path. The scheme was permitted and once installed, DBLC prepared a set of comprehensive screen planting plans for the entire length of the route, including tender documents and specifications.
Get in Touch
To find out more about our services, don’t hesitate to get in touch with us today.


